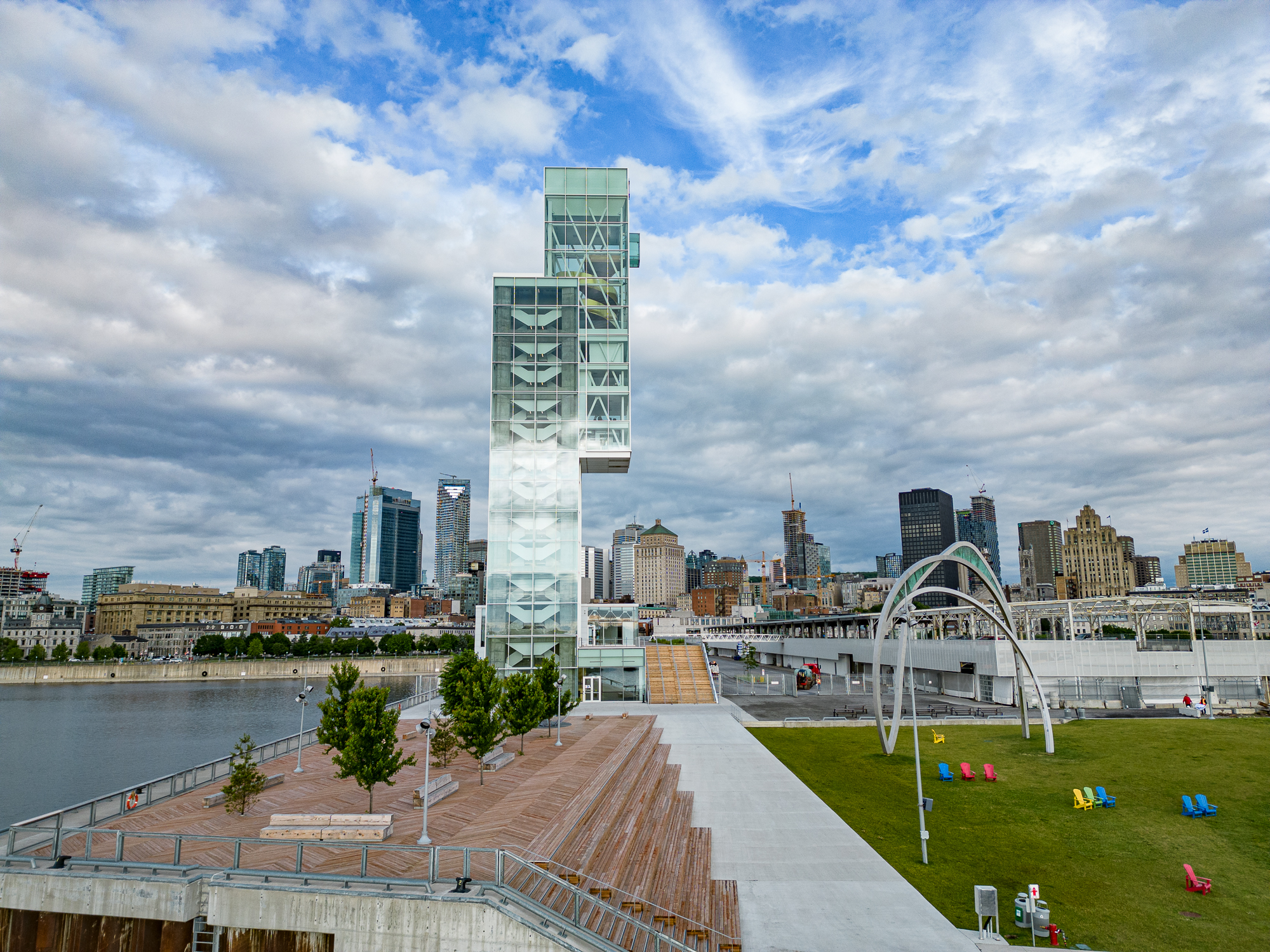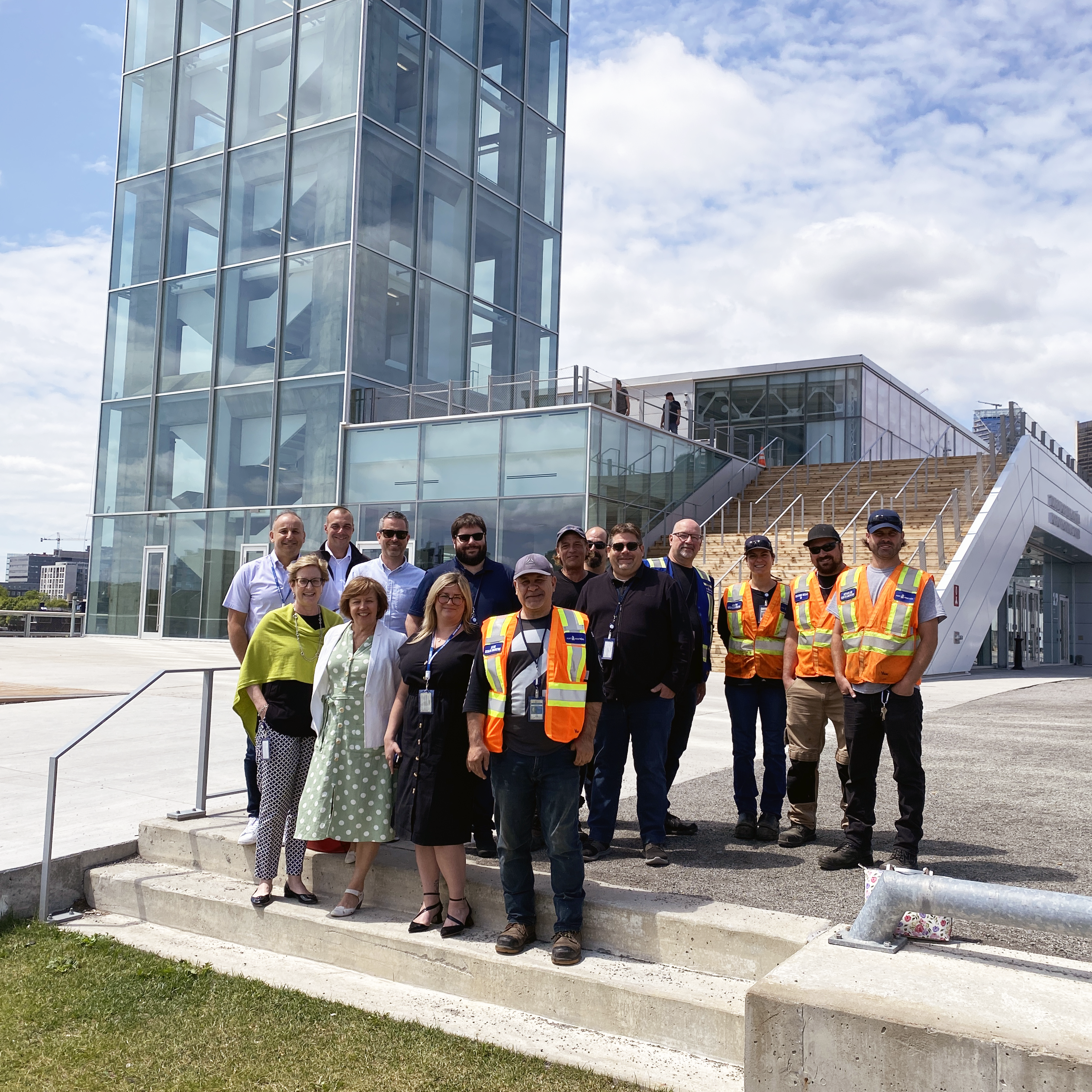
The Port of Montreal and its Tower
Officially opened in May, the Port of Montreal Tower is aptly named. “Every team at the Port of Montreal took part in this project, near and far,” said Yvon Bureau, building supervisor and a key figure in its successful completion. It now stands at the end of the Grand Quay, in the heart of Old Montreal, providing a spectacular view of the city and the river. As a new tourism hallmark for the metropolis, it is a prime example of the tremendous teamwork required to carry out a project of this calibre.
Hugo Brassard, Engineering
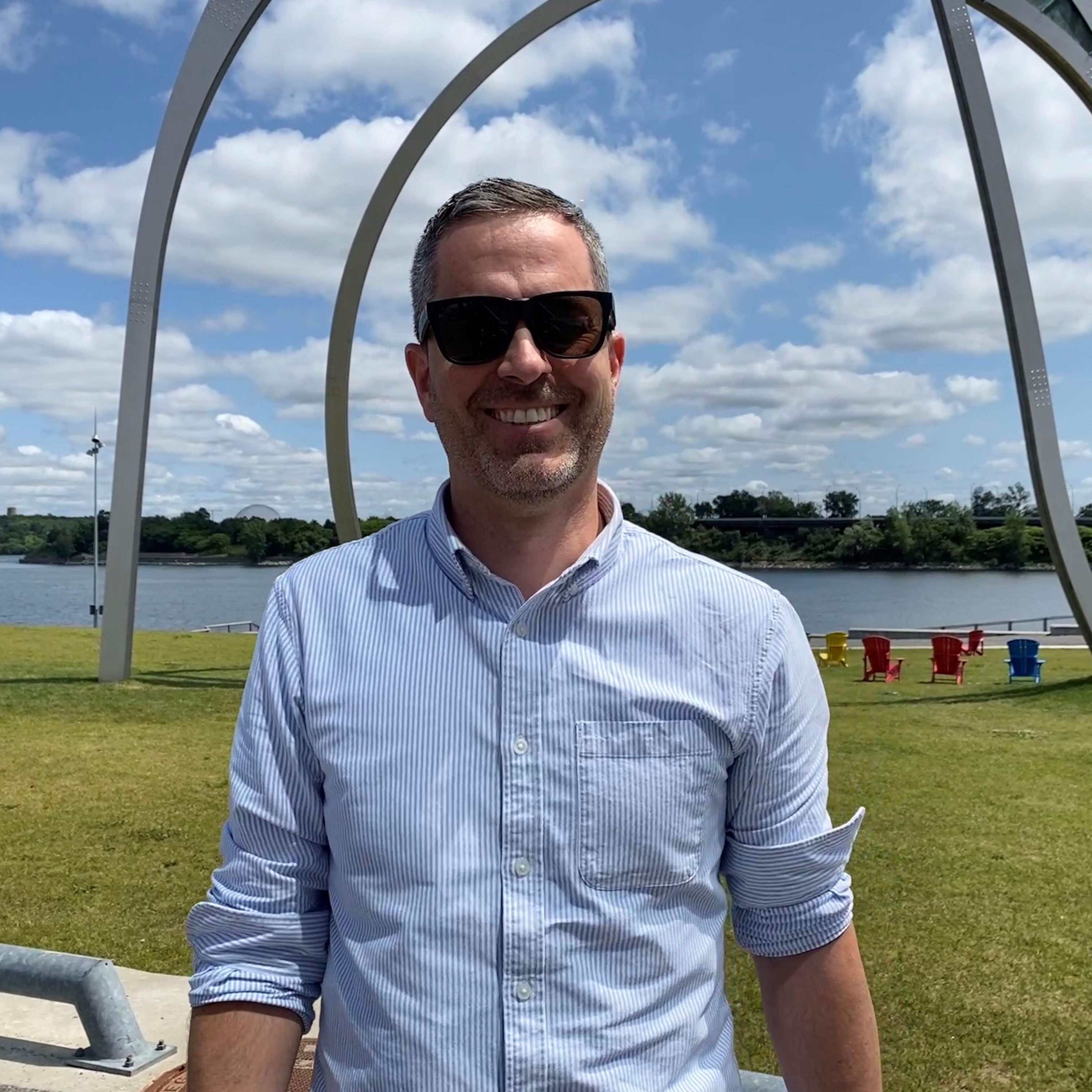
Recruited by the MPA in 2008 as an engineer, Hugo began his mandate for the Port of Montreal Tower project in January 2021. His role was to define and deploy the strategy, involving all the teams across the board from the environment to infrastructure management to financing, communications, etc. making it “a really great technical and coordination challenge!”
What did he find most interesting? “The technical complexity of the project,” he said, including several non-standard elements such as the spiral staircase, the curtain wall, and even the structure of the building itself. In total, some 30 specialist contractors and over 1,000 people worked on this flagship project.
Unlike other infrastructure projects he managed at the Port, the Tower stood out for its location and the limited space on which the site had to be erected, in the heart of Old Montreal and on a historic pier. “Coordinating operations was critical,” he said, all the more so as the site had to constantly take into account other activities on the Grand Quay, including the cruise terminal, and organized events.
When asked what his favourite part of the job was, he quickly replied “the super team in place for this project!”
Yvon Bureau, Infrastructure Management
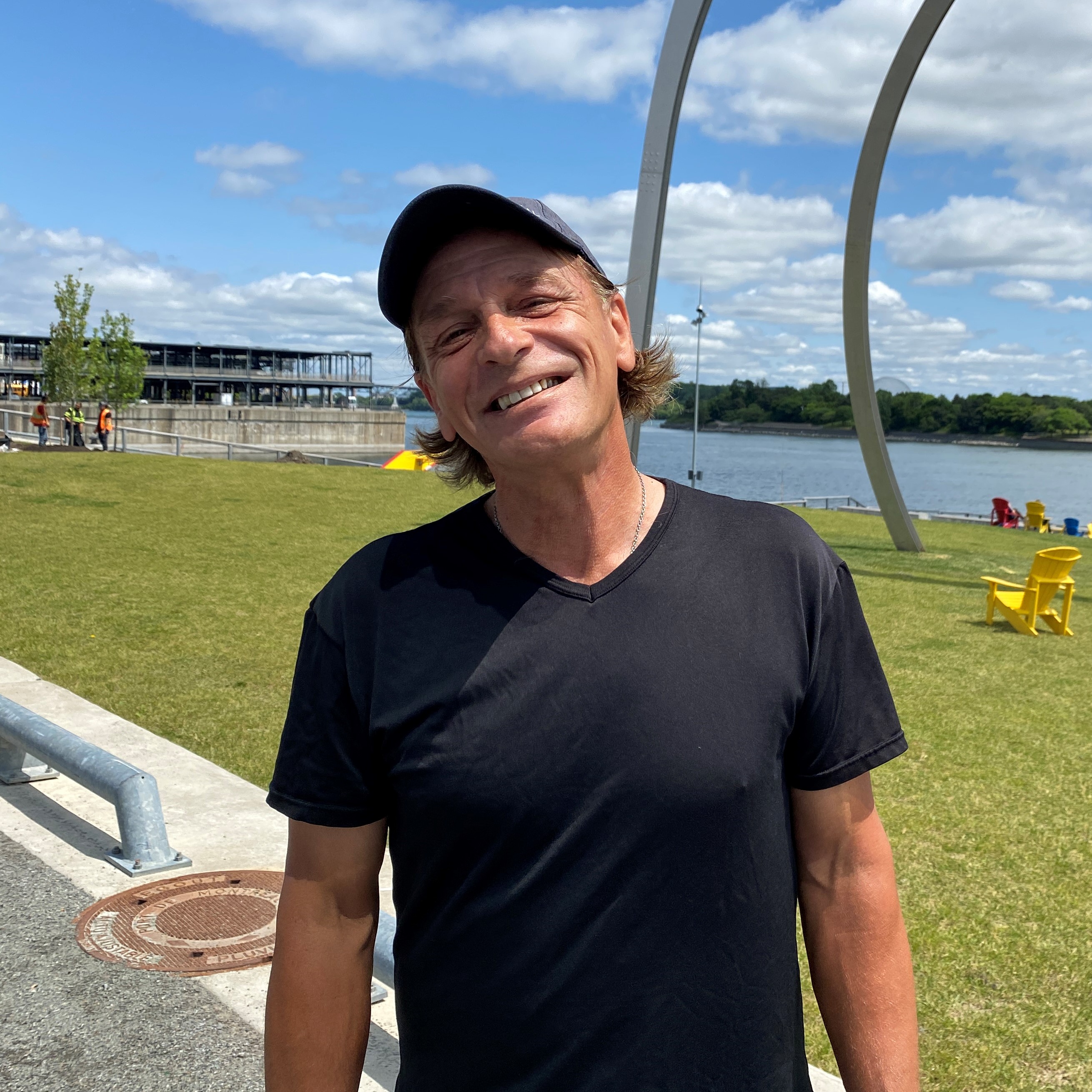
With the Port since 1999, Yvon was brought on board the Tower project in 2019 to coordinate and monitor the work as building supervisor. With nearly 40 years of experience as a civil engineering technician, “it’s clear that this is the biggest project of my career,” he told us. “Nothing else even comes close.”
“Every stage took longer than expected because of the complexity of the work,” he continued. From the foundations to the interior finishes, including installing the piles, building the concrete structure, columns and beams, erecting the suspended steel structure and installing the glass panels. “It’s very different from building a condo tower downtown!”
The biggest challenge? Without a doubt, installing the glass panels. Pieces up to 7 metres long and 2.4 metres wide, each weighing up to 2.26 tonnes, had to be installed by hydraulic crane fitted with suction cups. “Since no panels of this type are installed in Montreal, the suction device was rented and shipped from Germany. Each panel had to stay suspended a good two feet off the ground to ensure that the suction was fully attached. And we had to wait until there was no wind before we could install them. I’d never seen anything like it in my life!”
Colette Charest, infrastructure Management
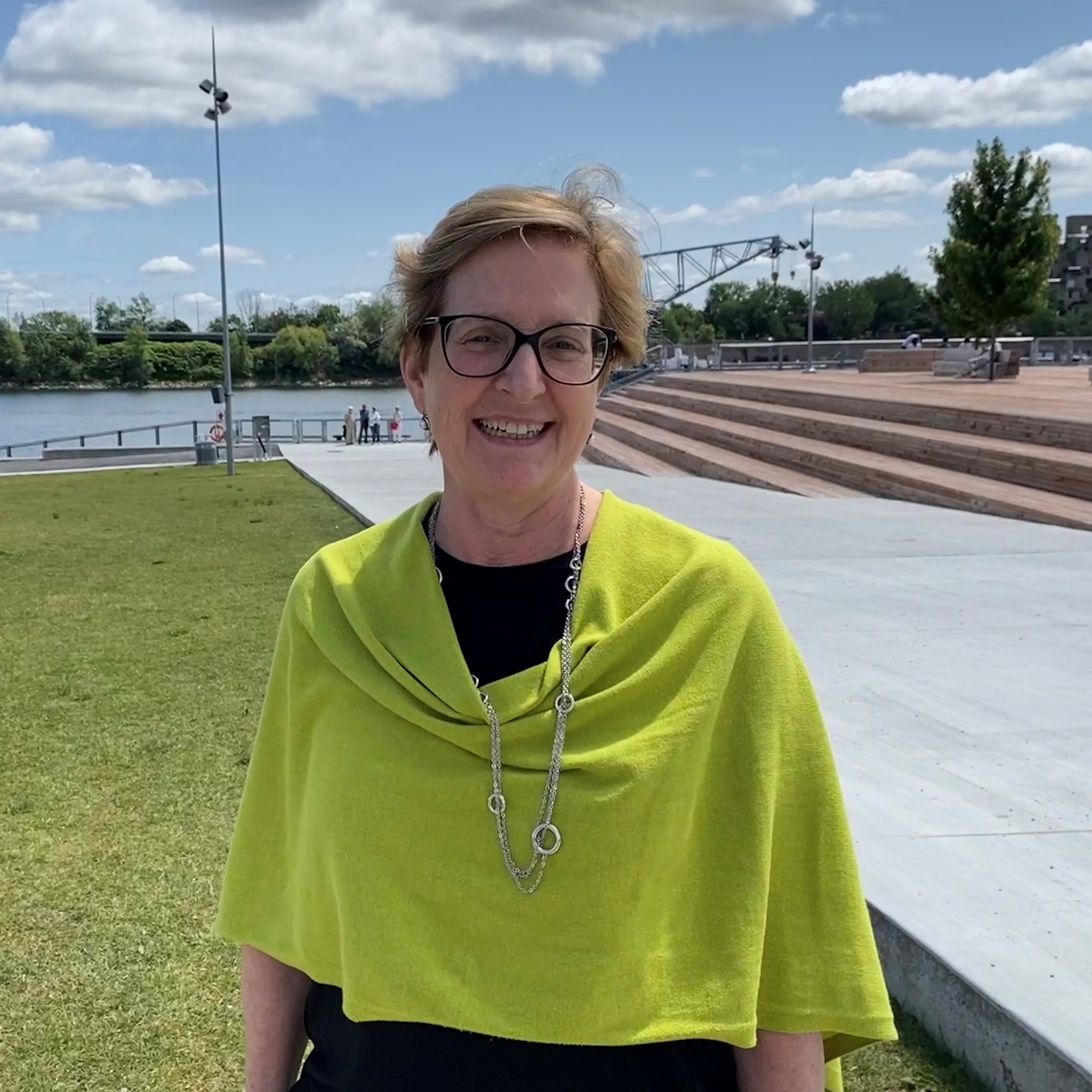
At the MPA since 2017, Colette was specifically recruited for the Tower project. Her role was to be the financial and administrative interface behind the project. Her academic background, including a bachelor’s degree in geophysical engineering and an MBA in finance and international business, made her the ideal person to fill this position, both in terms of finance, administrative and technical management. “I love construction sites,” she said, “even though I work on the admin side.” On a day-to-day basis, her tasks included processing change requests, overseeing the budget, preparing invoices and managing all new orders. Then there were the unforeseen events that “come from left field,” and require a quick solution. Does this job call for any particular vital quality? “A high degree of adaptability, and most of all, independence and resourcefulness!”
Frédéric Pelletier, Information Technology
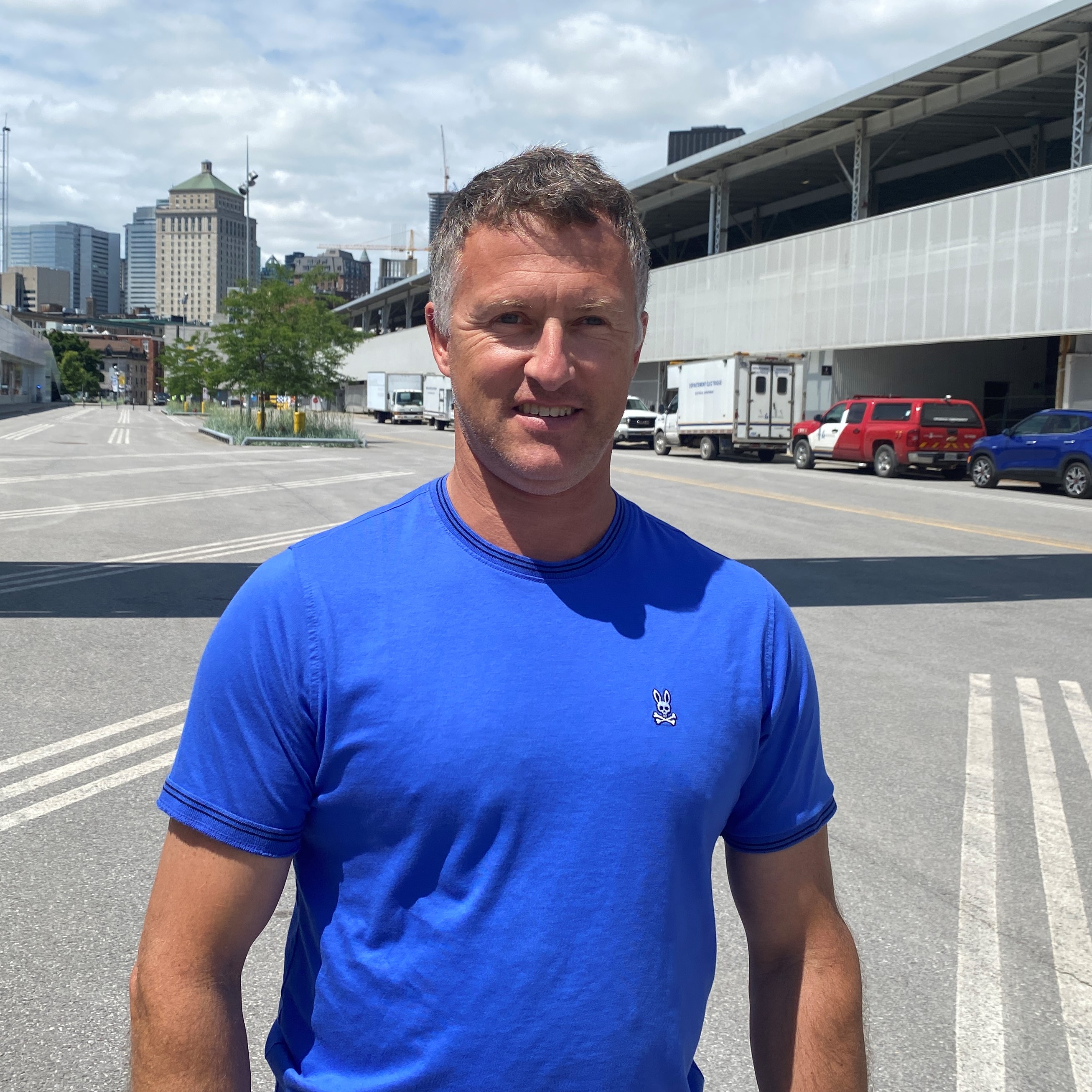
For the Information Technology team, the Tower project proved to be a real innovation laboratory. “We wanted to make the Tower a state-of-the-art venue equipped with cutting-edge tools,” said Frédéric, the project manager. Access control systems, relays to the Control Centre, Wi-Fi, alarm systems, fire control, security systems, cameras... “It’s mind-boggling what it takes to bring a tower like this to life!”
That said, the biggest breakthrough was combining the tech tools with precise architectural requirements. “This is the first time we’ve fitted out a public building. We had to find innovative solutions to adapt the technology and blend in with the decor. It’s a combination of technology and design. Case in point? The brass wall behind the ticket office is covered in foil so that it can be used as a screen to broadcast information and yet keep its gold finish. Or the Sylvie-Vachon Room, which can be used as both a meeting room and a reception area, so it comes with audiovisual equipment that can be totally concealed. “This project was a major learning experience for us. We pushed our limits and made it a lever for our port standards!”
Jean-Claude Hébert, Nicolas Beauchemin and Marc-Olivier Lavoie, Building Maintenance
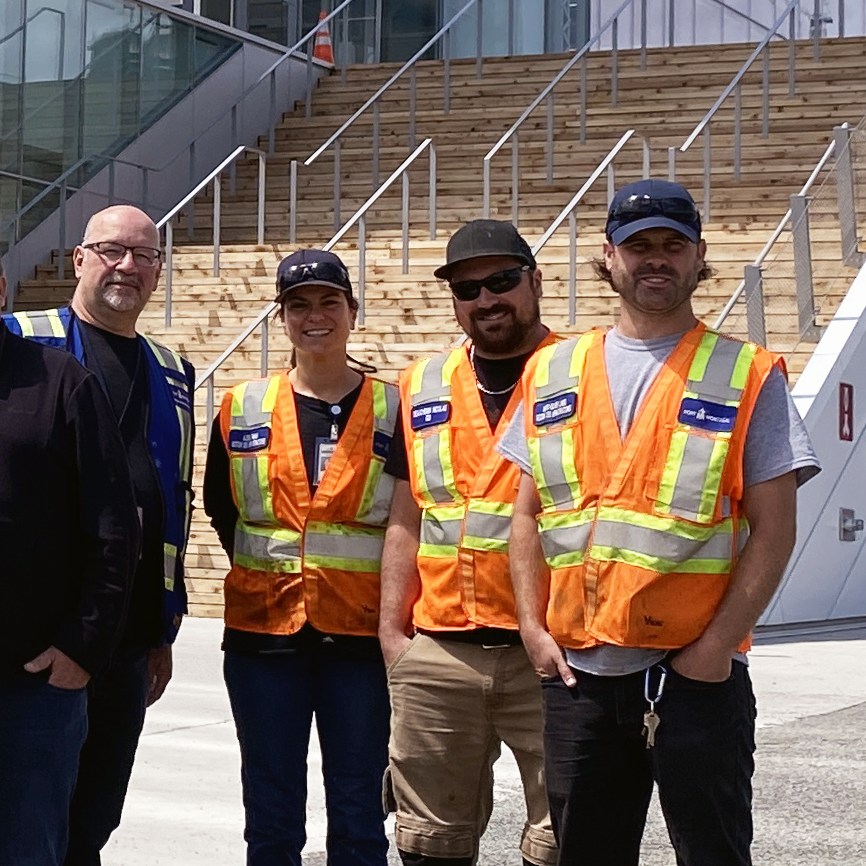
Carpentry, electrical work, welding, odd jobs... As the Tower went up, the Building Maintenance team was regularly asked to do a wide range of complementary work on the spot, such as securing the site, adding ramps, building walls and installing Plexiglas, shelves, counters, hooks, frames, cables and more. “We do so many different things!” said Nicolas and Marc-Olivier, mechanical maintenance and building technicians. Their round-the-clock presence made it possible to “maintain the quality and reinforce the safety of the premises,” added Jean-Claude Hébert, building supervisor. Their immediate availability was an invaluable asset. Between the construction site, cruise arrivals and departures plus events organized at the Grand Quay, they had to work fast to manage unexpected requests on a daily basis. “We can be called in quickly for any extras that are added along the way. We have to be versatile and imaginative.” What is the biggest difference from their usual professional duties? “Here, we’re in a public place that everyone sees, unlike port terminals. Everything has to be safe and beautiful at the same time. We enjoy doing this type of finishing work.”
Carole Nuttall, environment
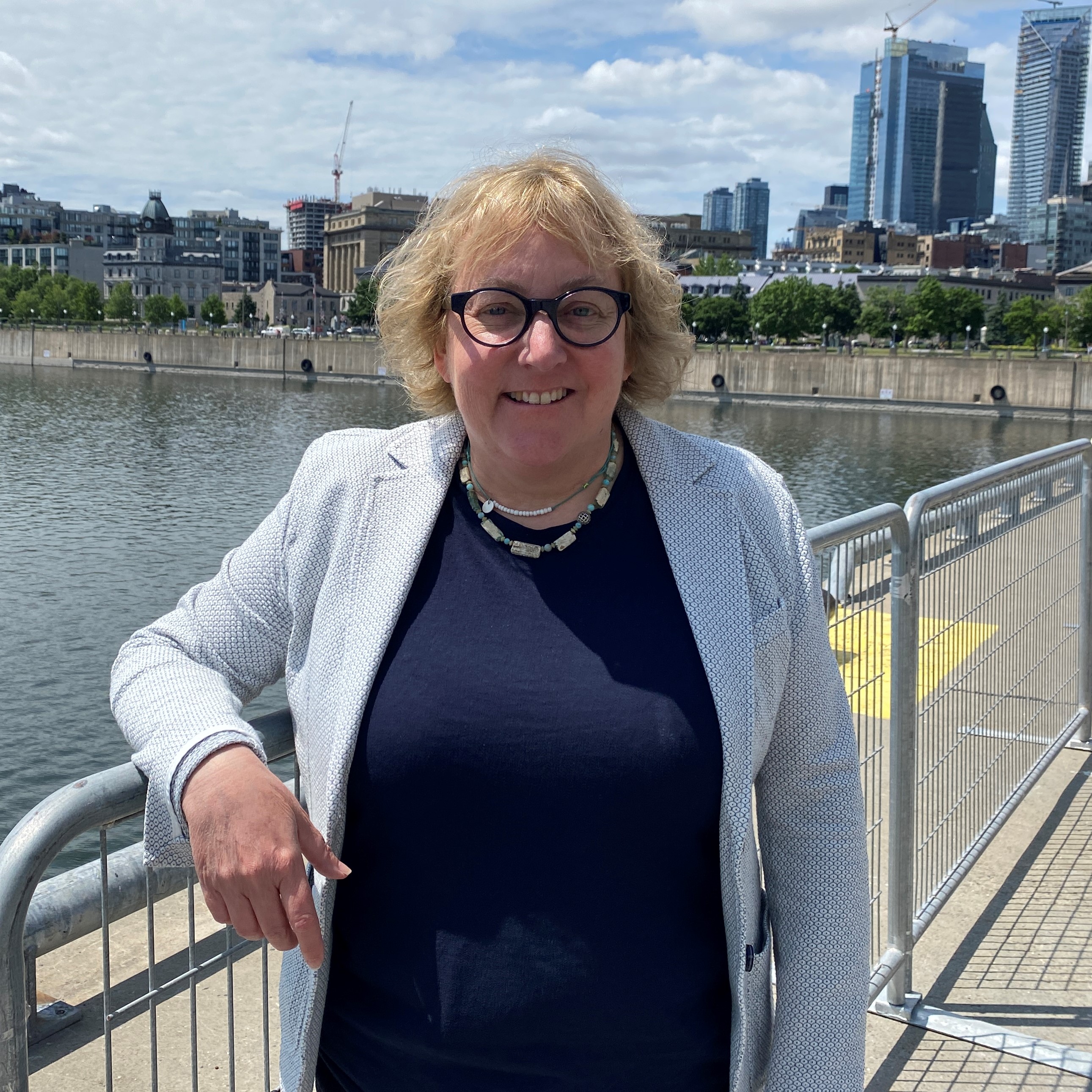 The Environmental team was called upon to systematically conduct environmental impact assessments upstream of the Port’s infrastructure projects. “We assessed all the potential impacts of the project during construction, as well as the final result, in terms of visual impact, noise, lighting, waste management, dust and environmental impact in the broadest sense,” said Carole, environmental advisor. For the Tower, the team ran visual simulations from different angles so they could assess “how it would fit into the setting. For example, we assessed the proposed height in relation to other infrastructures in the area, as well as the potential impact on local residents.” Throughout the project, the team monitored the mitigation measures put in place, as required by the environmental impact assessment. What was the biggest difference from other Port infrastructure projects? “Sharing our land with the general public is unprecedented in the Port’s history. We were designing a project for the public, not for marine operations.”
The Environmental team was called upon to systematically conduct environmental impact assessments upstream of the Port’s infrastructure projects. “We assessed all the potential impacts of the project during construction, as well as the final result, in terms of visual impact, noise, lighting, waste management, dust and environmental impact in the broadest sense,” said Carole, environmental advisor. For the Tower, the team ran visual simulations from different angles so they could assess “how it would fit into the setting. For example, we assessed the proposed height in relation to other infrastructures in the area, as well as the potential impact on local residents.” Throughout the project, the team monitored the mitigation measures put in place, as required by the environmental impact assessment. What was the biggest difference from other Port infrastructure projects? “Sharing our land with the general public is unprecedented in the Port’s history. We were designing a project for the public, not for marine operations.”
Jean-François Cadieux, Harbour Master’s Office
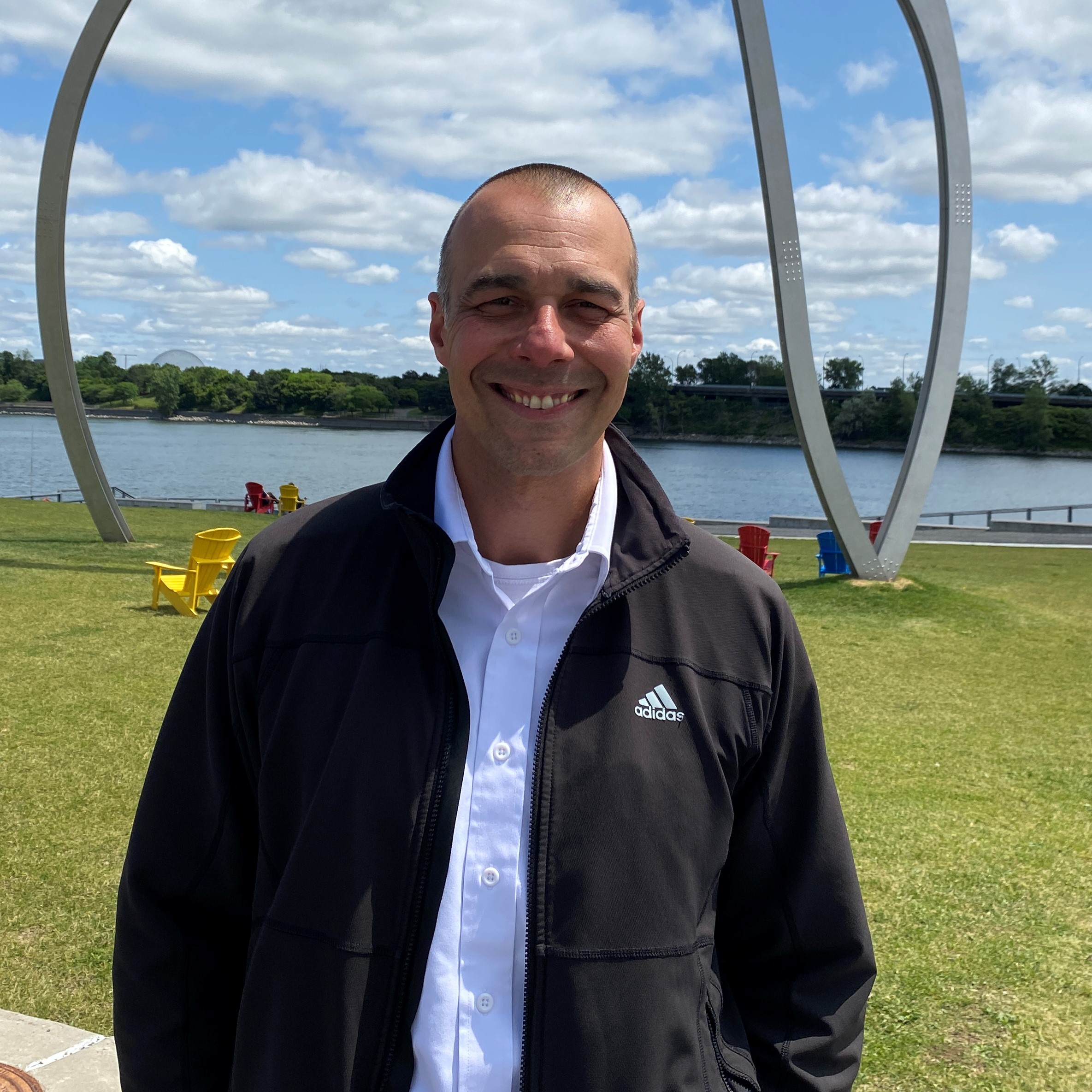
At the Port of Montreal’s Harbour Master’s Office, the primary mission was to ensure that marine operations continued unhindered at the cruise terminal all along the Tower’s vast construction site. “Vessels keep coming and going, and need to be bunkered while docked,” said Jean-François, the Port’s deputy harbour master. It took a lot of coordination to keep the trucks moving and the site running smoothly. The Harbour Master’s Office was also called on to play an expert and advisory role, so as to harmonize the site’s port vocation with the new public space under construction. “We were consulted about installing the marine infrastructure. We analyzed the proposed project and submitted our recommendations. We always managed to find a solution that suited everyone!” Ultimately, it’s a success to be able to offer a space accessible to the public so close to Port activities. “It’s the only place in Montreal where you can see marine operations so close up. You can get near the vessels and watch the arrival and departure maneuvers. For people like us who love everything maritime-related, it’s awesome!”
Francine Émond-Côté, finance
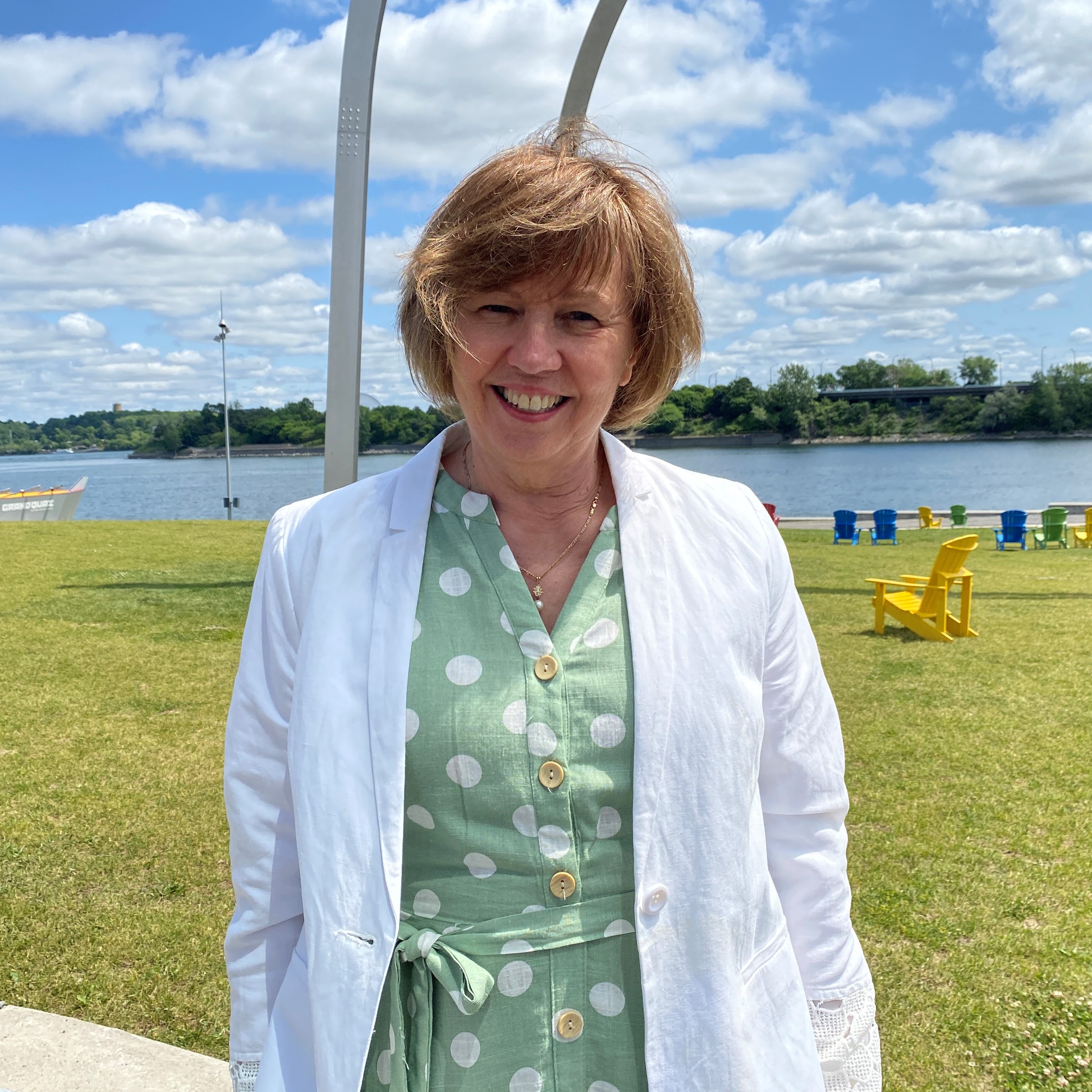
Due to the exceptional scope of the project, the Finance team was kept busy with tight budget monitoring. “I was asked to provide frequent financial reports on the project, snapshots of the contract’s progress, and to bring an outsider’s eye to quickly identify any items that were not going well,” said Francine, the finance management officer. With over 300 change requests managed and negotiated for the Tower, the financial impact of these changes had to be shown right away, and their status and evaluation reported in every financial report. “This kind of change management makes the world go around!”
Christian Caron, geomatics
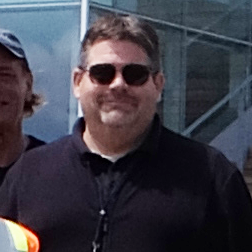
Because the Port of Montreal Tower was set to be located on a pier that is over 100 years old, our geomatics technicians were called on to assess the exact positioning of the Tower’s foundations. “We had to work on finding the best place to locate the piles so as not to affect the wharf’s structural integrity,” explained Christian, a geomatics technician. The objective was to accurately locate all the old wooden structures so that the new infrastructure could be built without risk of damaging them. “Today, the concrete structures were built at the end of the wharf. The piles go down through the old wooden structures and are anchored in the rock more than 30 metres deep,” he said.
Philippe Bertout, Grand Quay
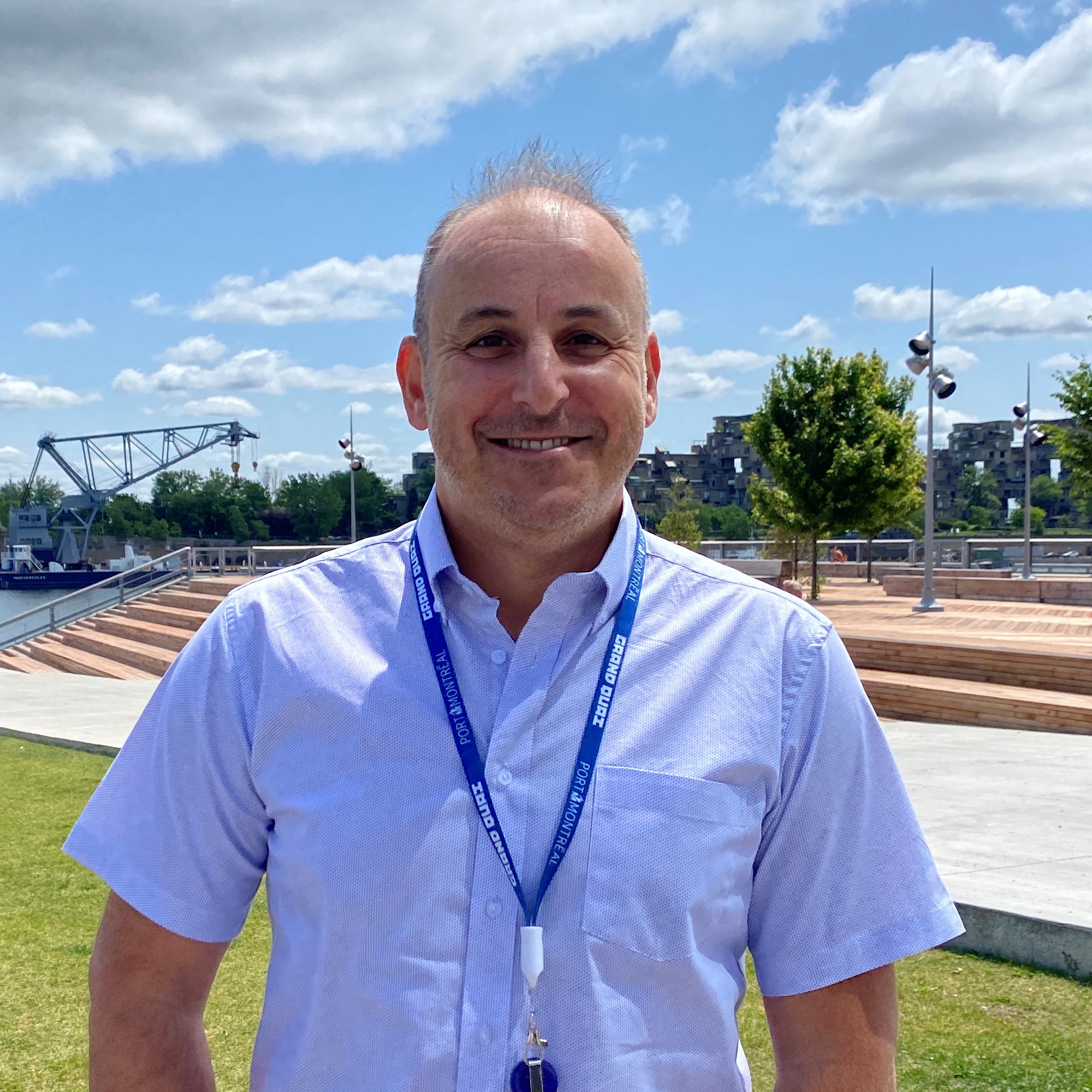
As Director of the Grand Quay, Philippe spearheaded the design of the experience offered to visitors. ‘We evaluated several options, for example having a restaurant at the top or two observation decks, but as a former General Manager at Sommet Place Ville-Marie, “I knew what would potentially work or not. I wasn’t pushing for a restaurant offer, because that can take over the observation experience,” he said. In the end, the team chose to focus on the beauty and magnificent views made possible by the observatory.
Several additions were made to round out the experience and make it possible to discover the city and the Port even better. “We opted for the 18 augmented reality capsules to bring historic Montreal moments to life. We gave the decor a marine and port feel, for example with the interactive guard buoys. And then we asked ourselves, why not associate the Port of Montreal with the Orchestre métropolitain — two great Montreal institutions?” That’s how the idea came about to create an interactive port symphony with conductor Nézet-Séguin and the technology of musical balloons. His greatest pride? “The idea of the glass cage, which wasn’t in the original plans. It’s now really popular with visitors. It produced great excitement!”
