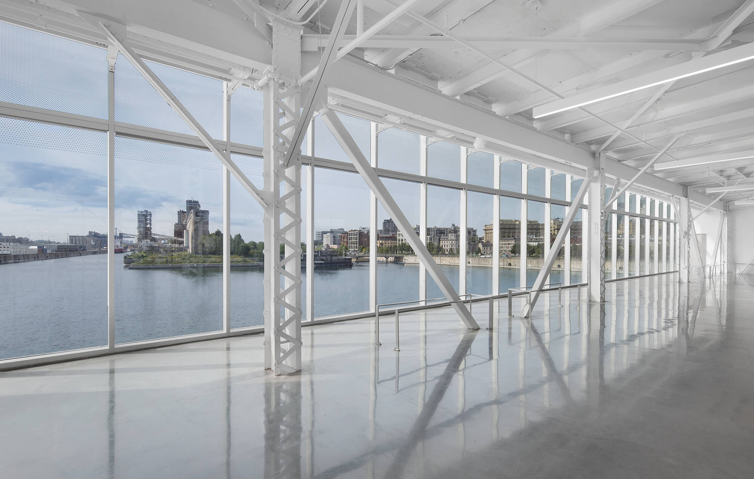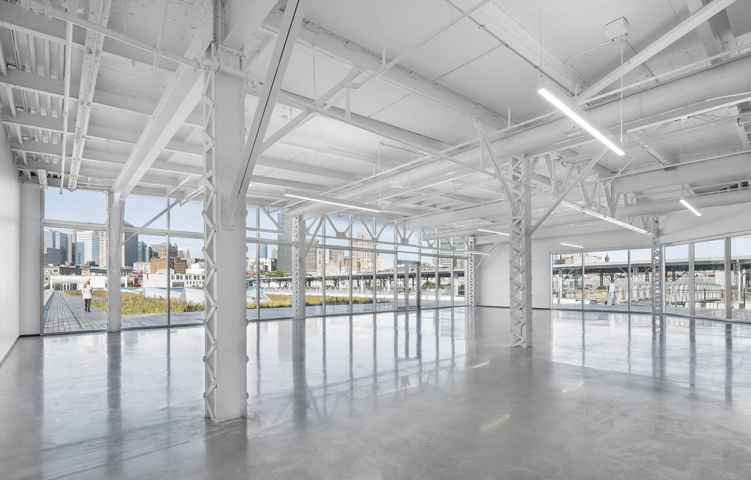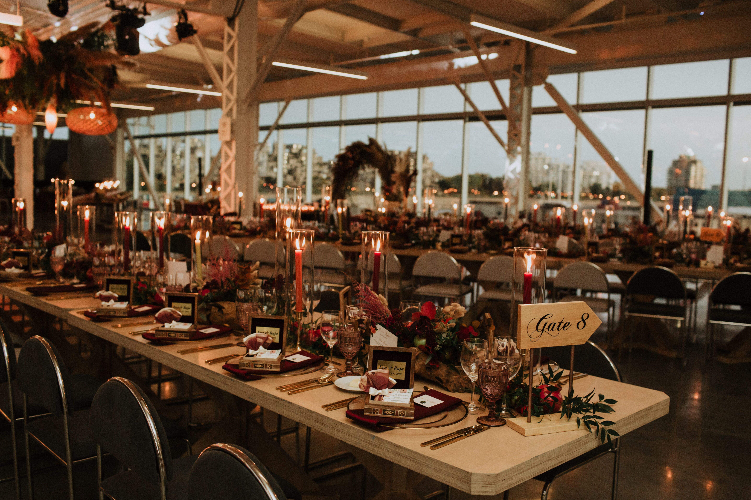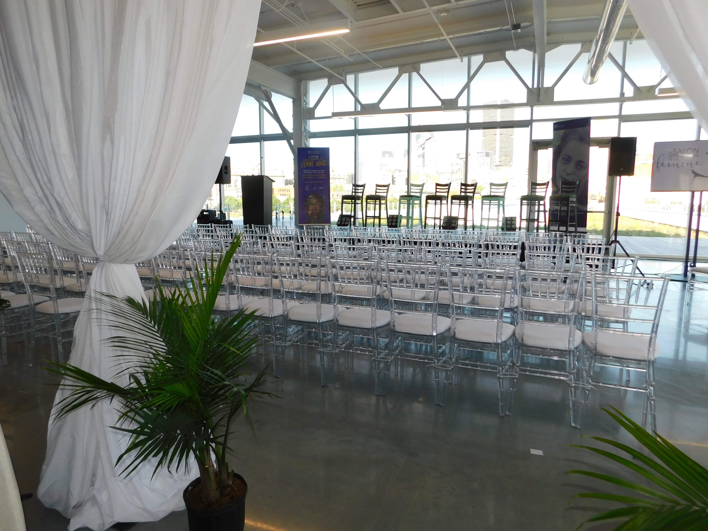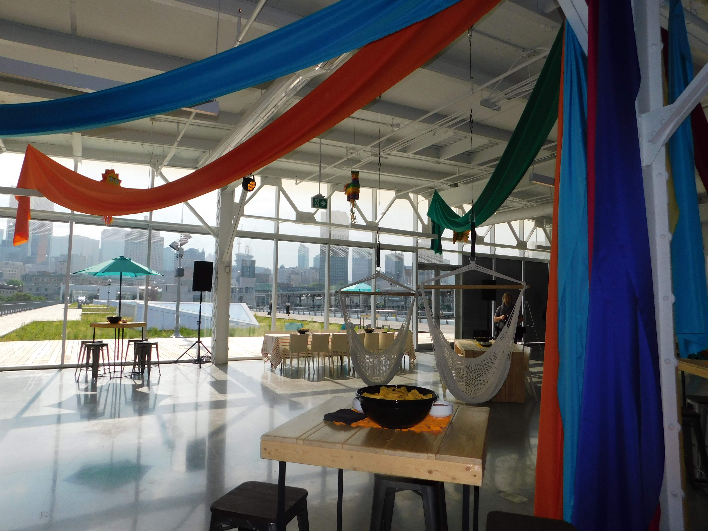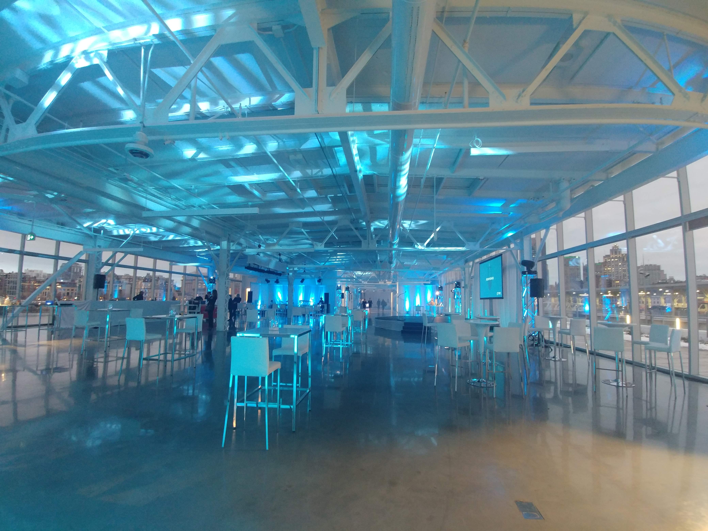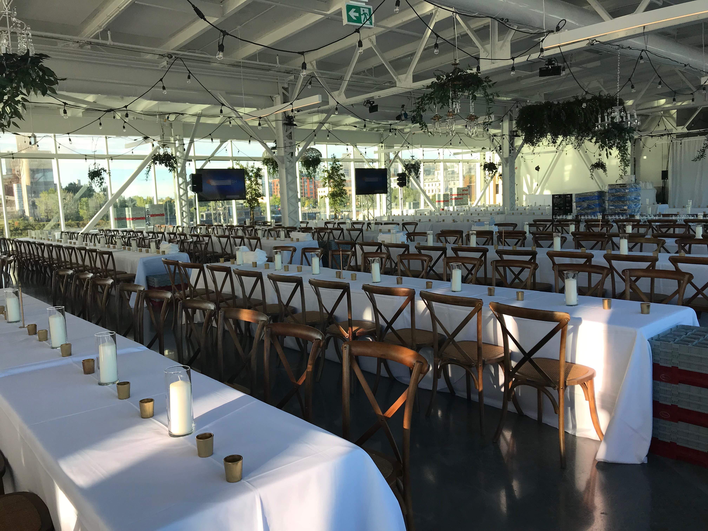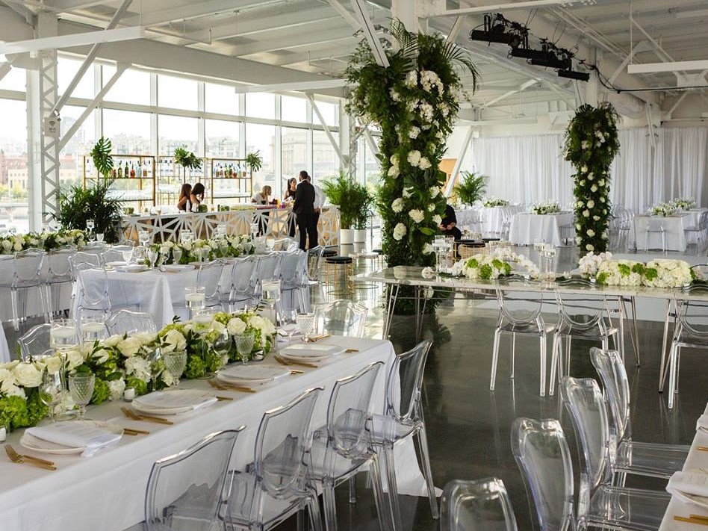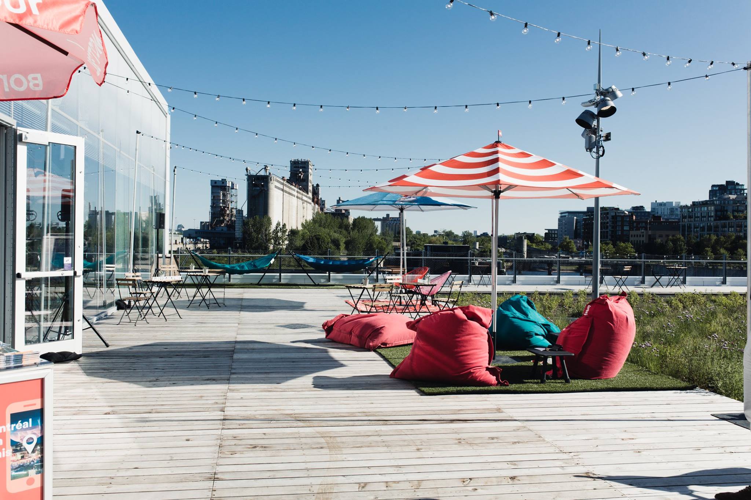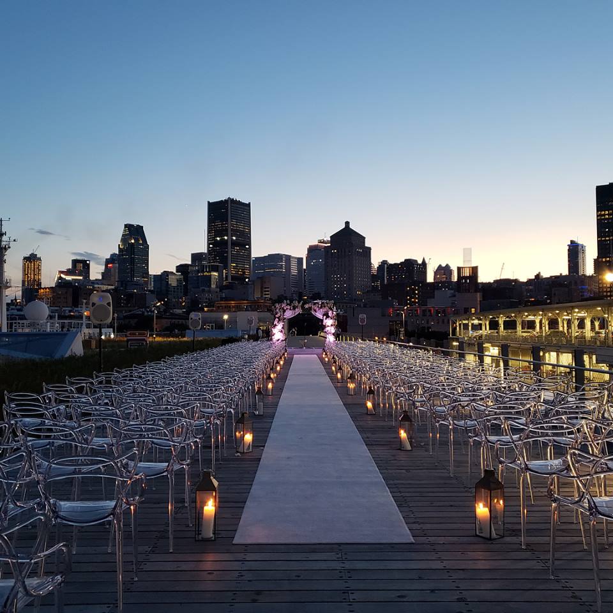Rent the Pavilion
Located on the second level, the Pavilion offers a stunning panoramic view of the St. Lawrence River and the City of Montreal.
Dimensions and configuration Features Combine the rental of the Pavilion with that of the Promenade D'Iberville: a large green wooden terrace offering breathtaking views of the city and river.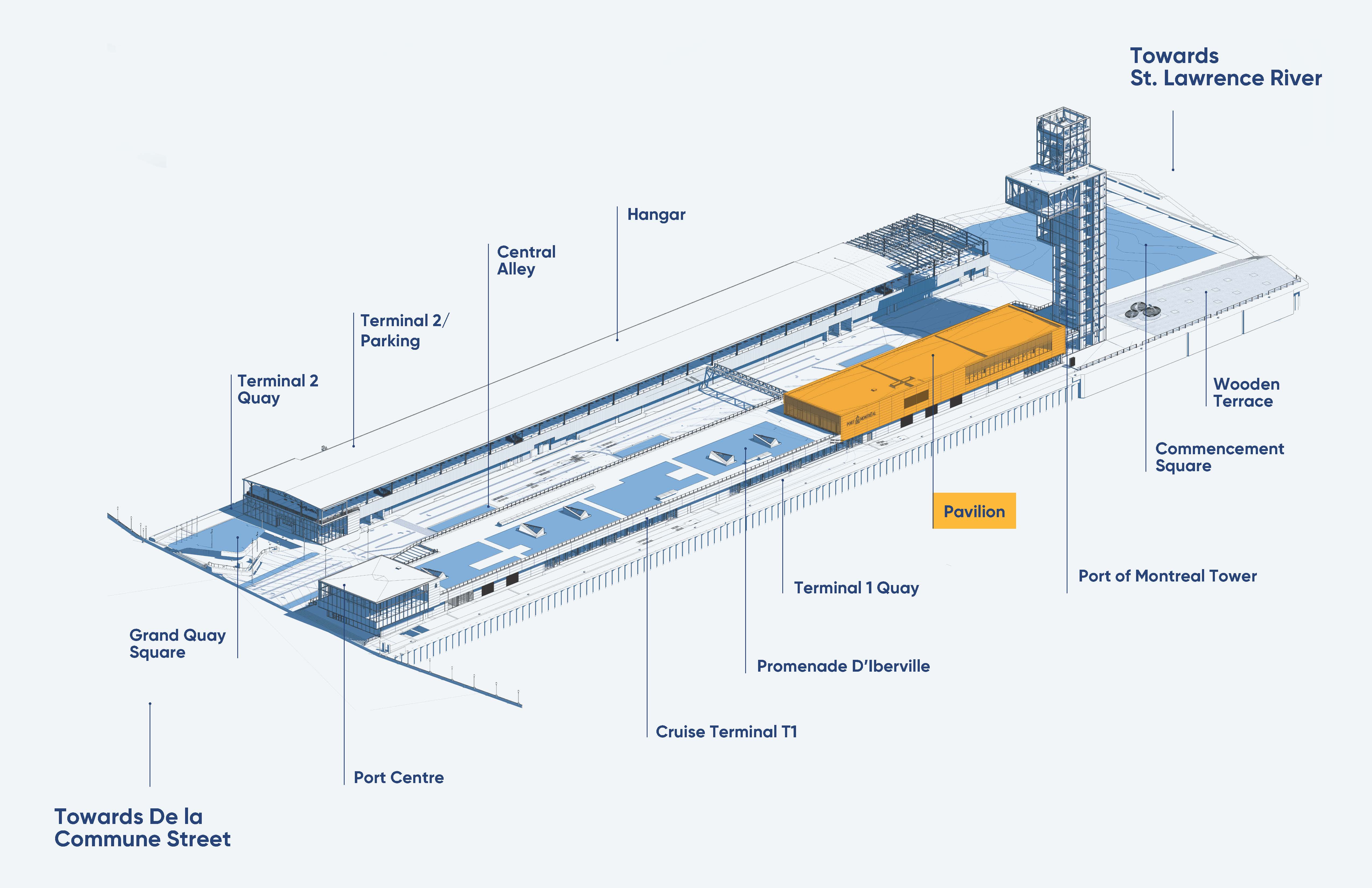
Adjacent outdoor spaces

