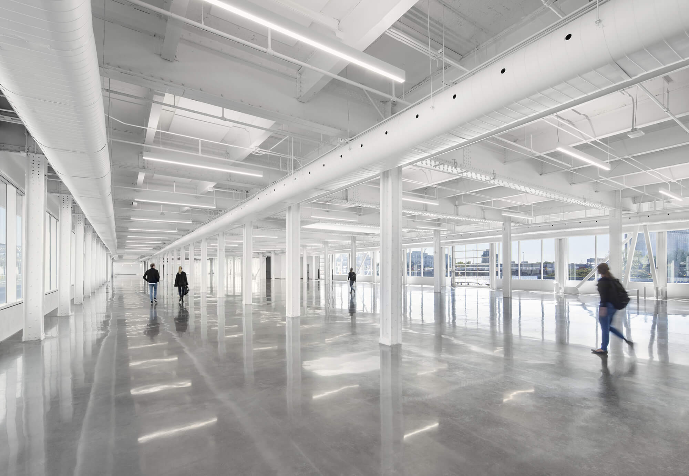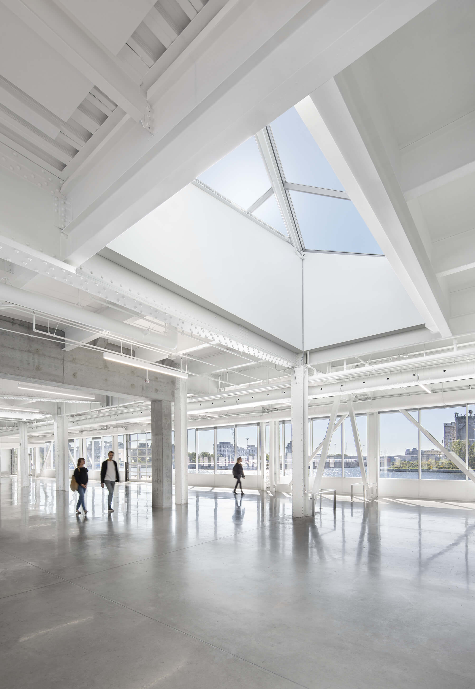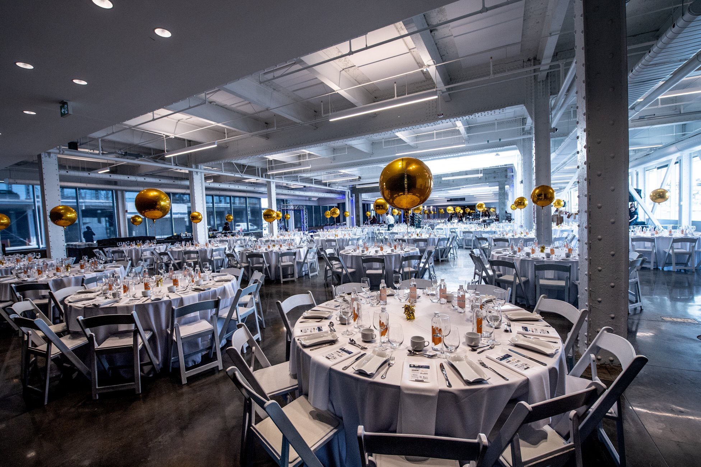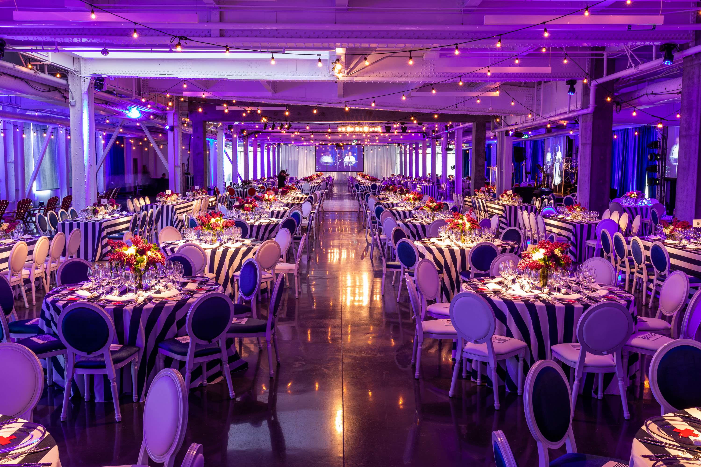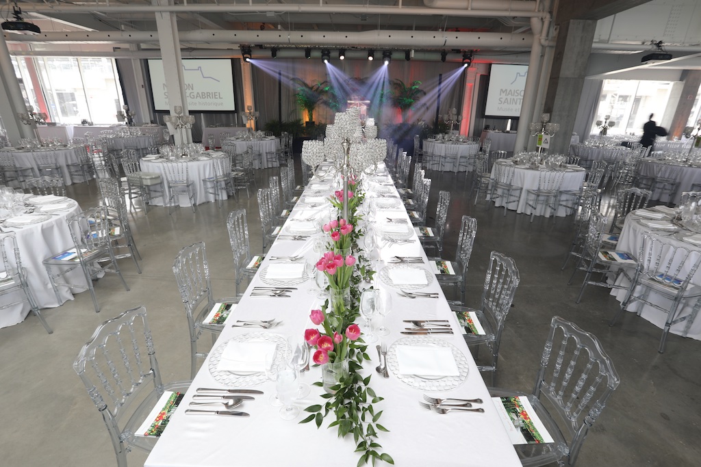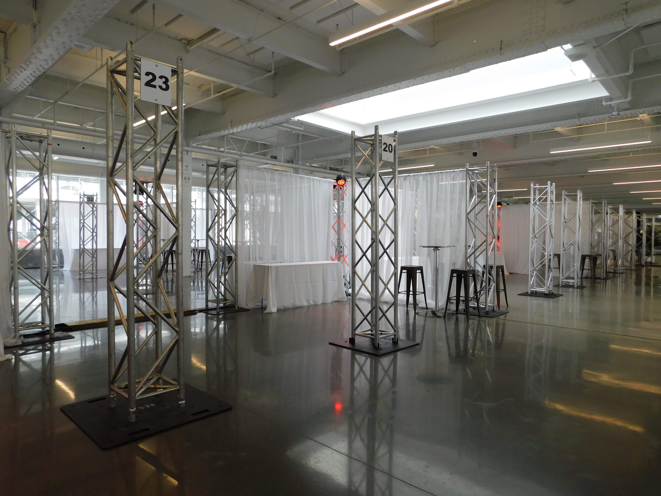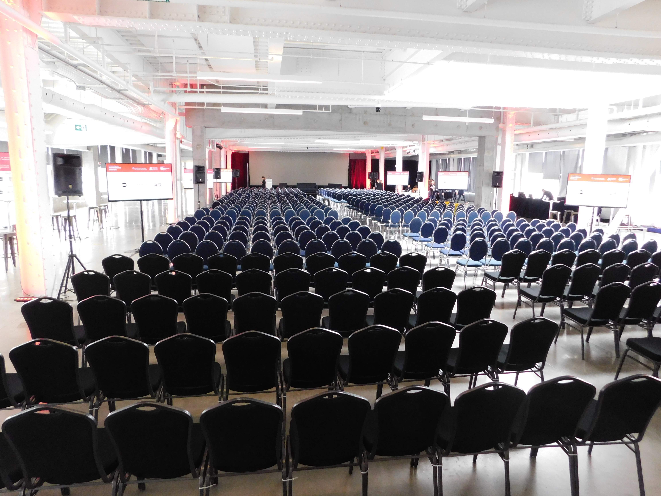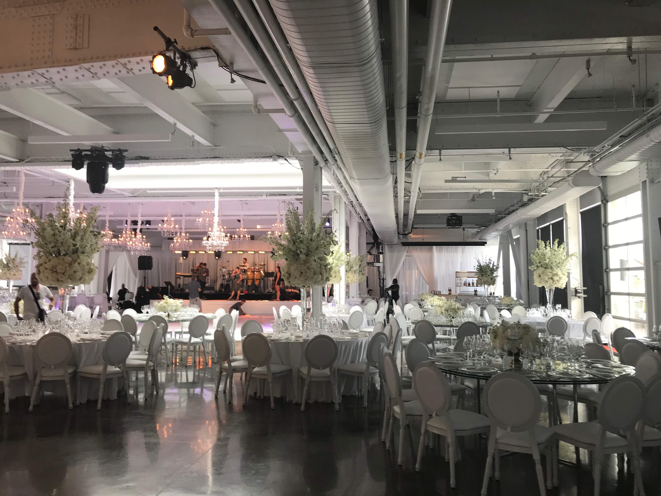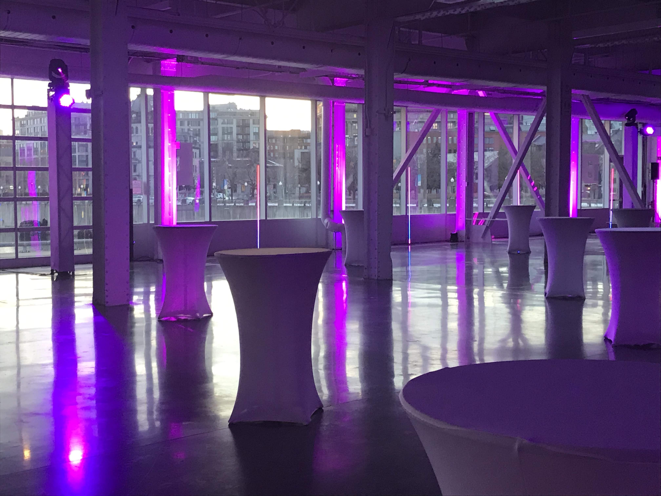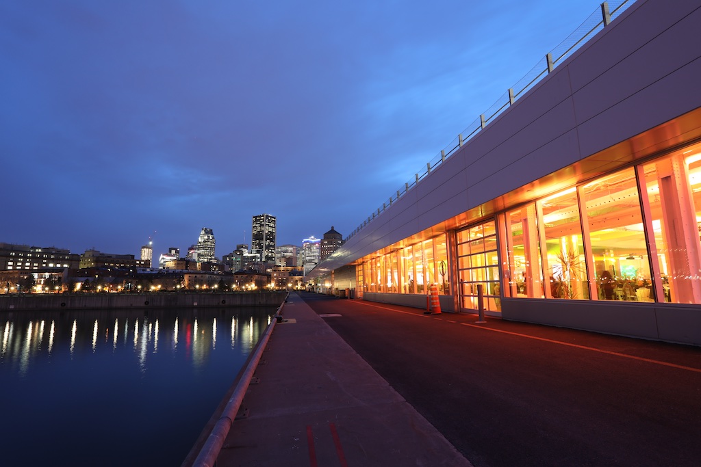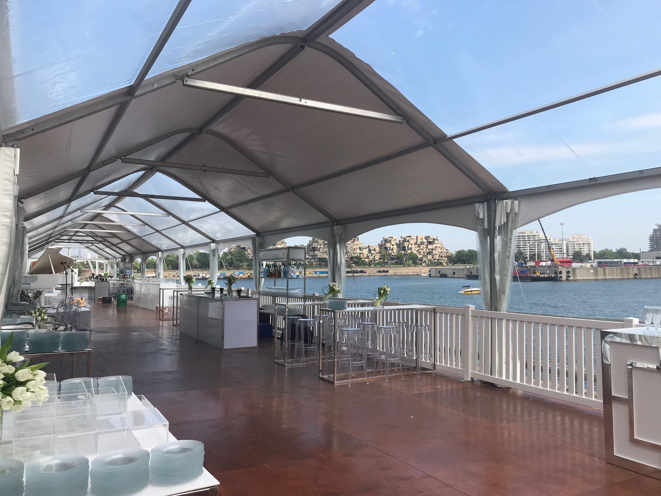Rent the T1 cruise terminal
An immense multipurpose hall with exceptional natural light and huge bay windows, the Cruise Terminal can accommodate all your large-scale events.
Are you looking for a venue that can accommodate several thousand people?
Terminal 1 offers immense modular possibilities for a wide range of configurations, whether for a wedding, a banquet, a conference, a trade show, a convention and much more.
With a panoramic view of the St. Lawrence River and Old Montreal, it adds a touch of prestige to any event.
Terminal 1 offers immense modular possibilities for a wide range of configurations, whether for a wedding, a banquet, a conference, a trade show, a convention and much more.
With a panoramic view of the St. Lawrence River and Old Montreal, it adds a touch of prestige to any event.
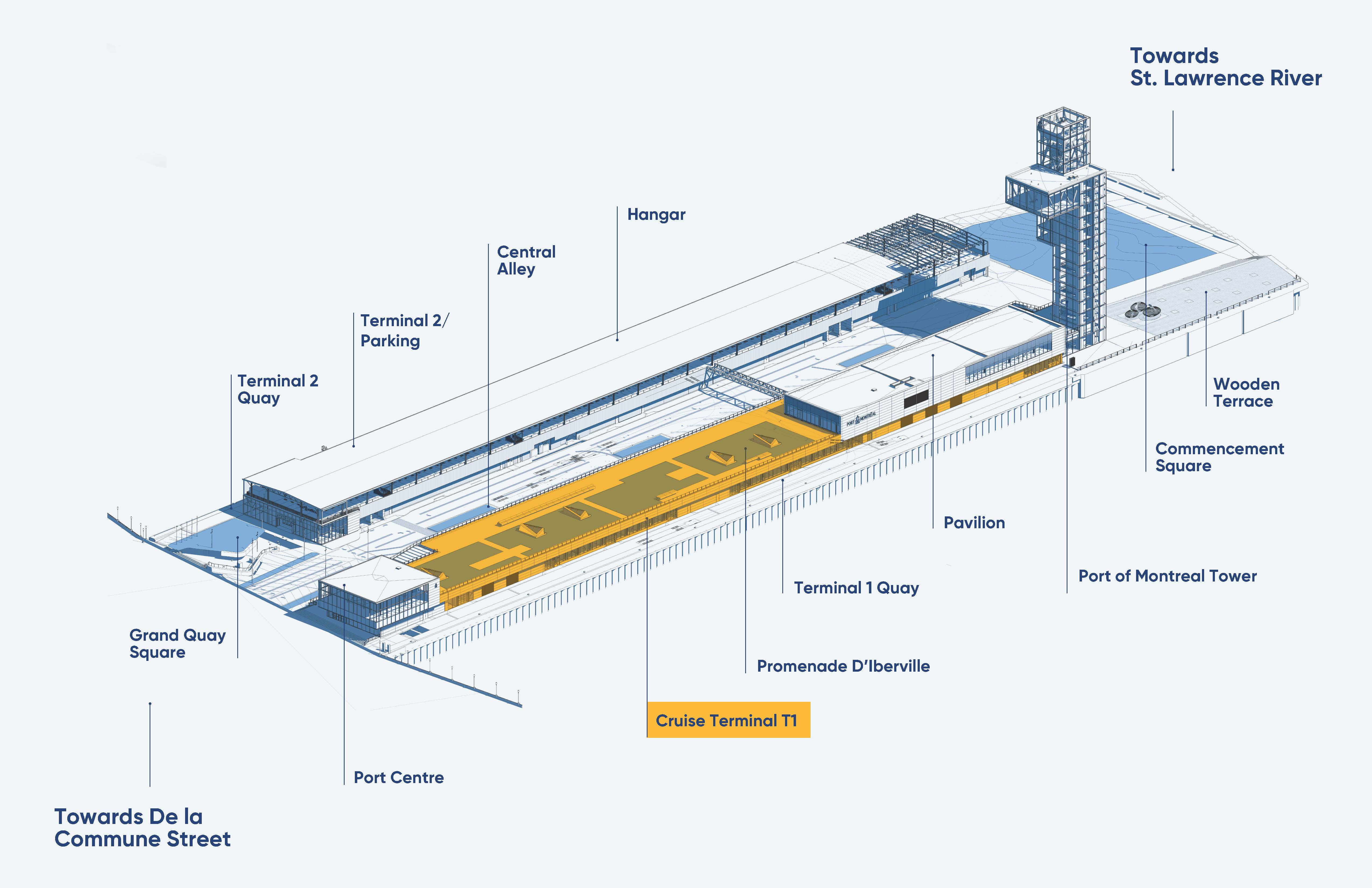
Dimensions and configuration
Option to rent as the great hall or a split hall
Features

