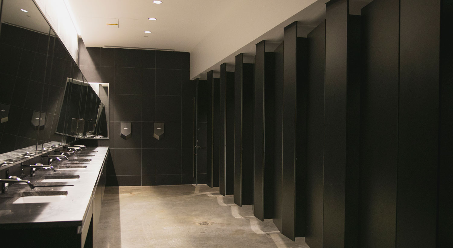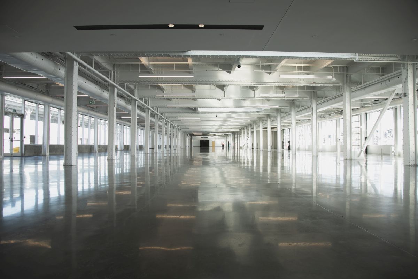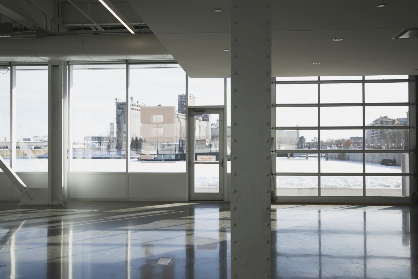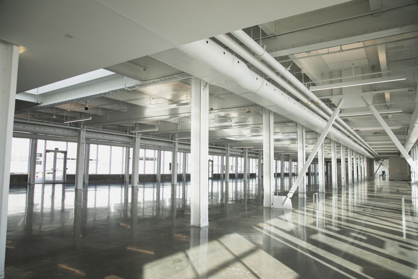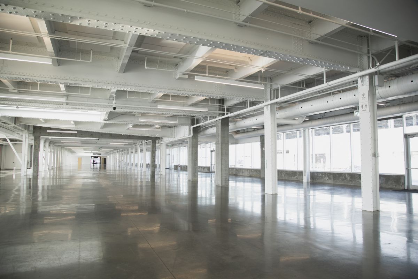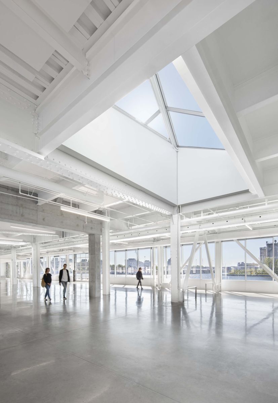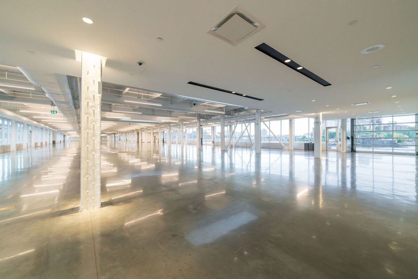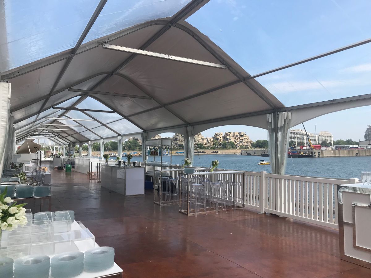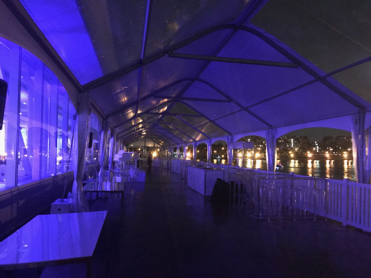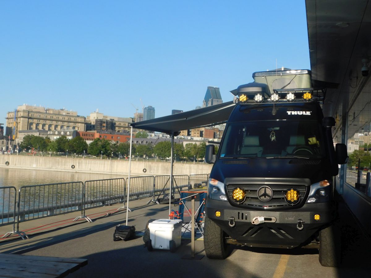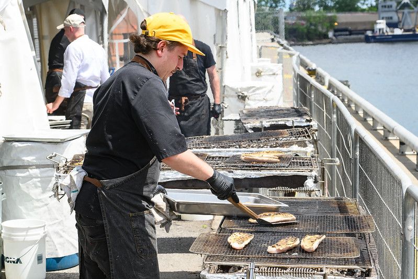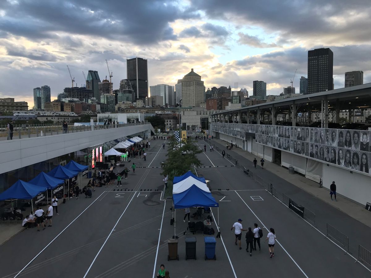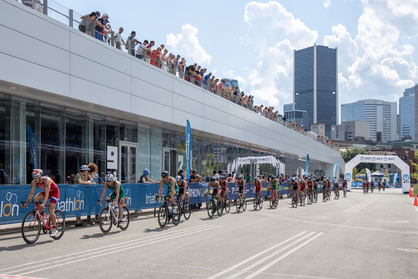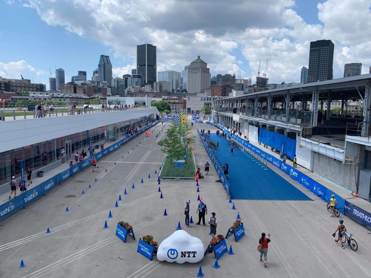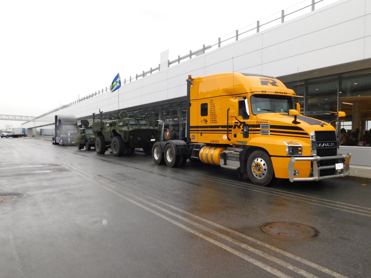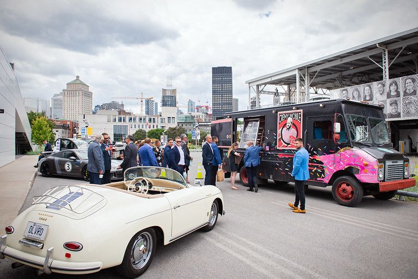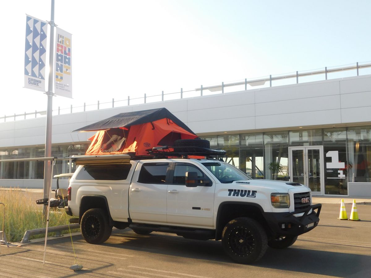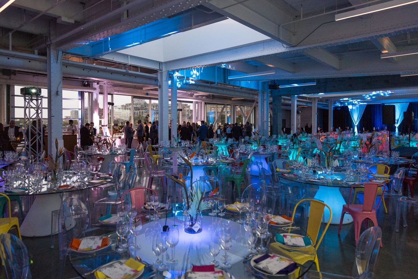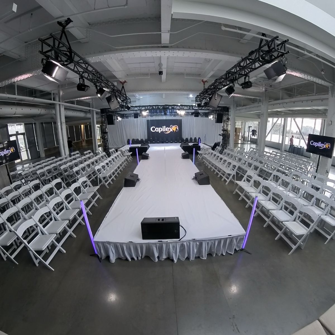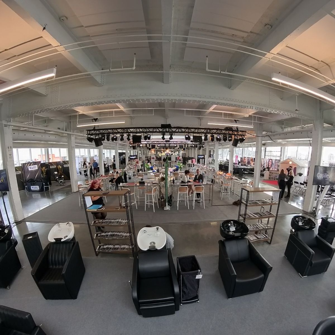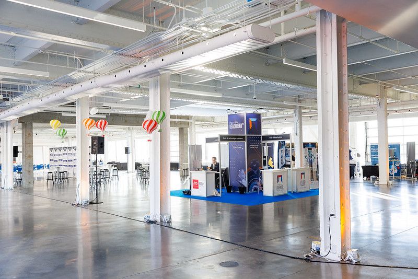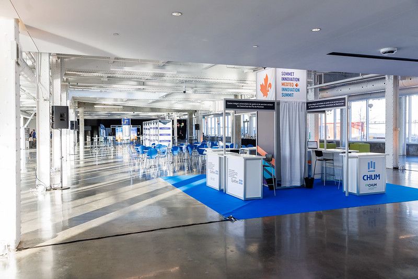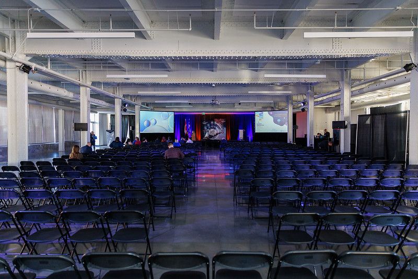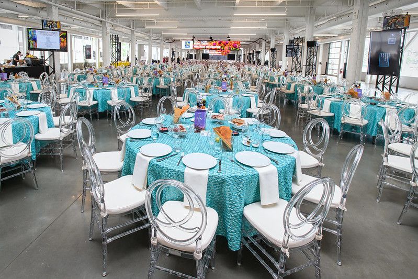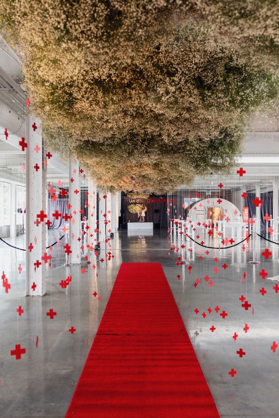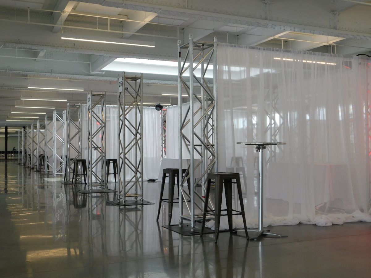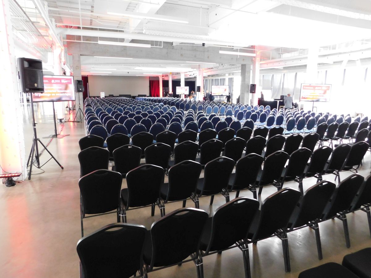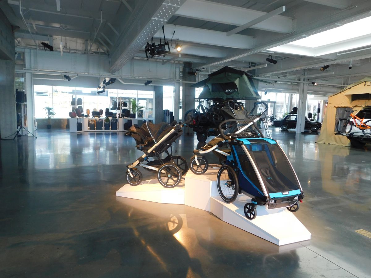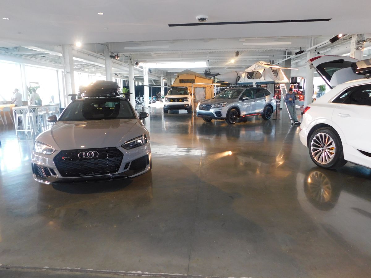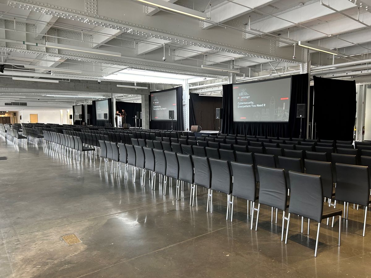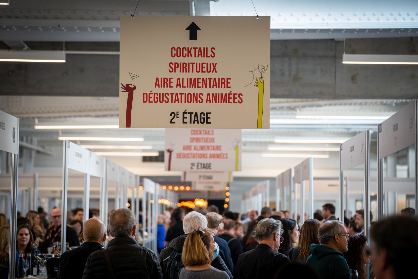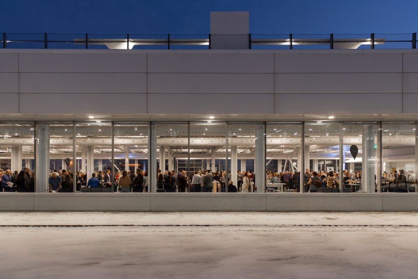Terminal 1
Access to rental spaces
Terminal 1-Full
Main entrance: 2 double doors with vestibule (via De la Commune Street West)
Secondary doors: 8 double doors (1-3-5-7-9-11-13-15)
Access to the quay: 6 garage doors (B-C-D-E-F-G)
Door 1 is reserved for emergency vehicles at all times.
Terminal 1 - City side
Main entrance: 2 double doors with vestibule (via De la Commune Street West)
Secondary doors: 4 double doors (1-3-5-7)
Access to the quay: 3 garage doors (B-C-D)
Door 1 is reserved for emergency vehicles at all times.
Terminal 1 - River side
Main entrance: 1 double door (Door 15)
Secondary doors: 3 double doors (9-11-13)
Access to the quay: 3 garage doors (E-F-G)
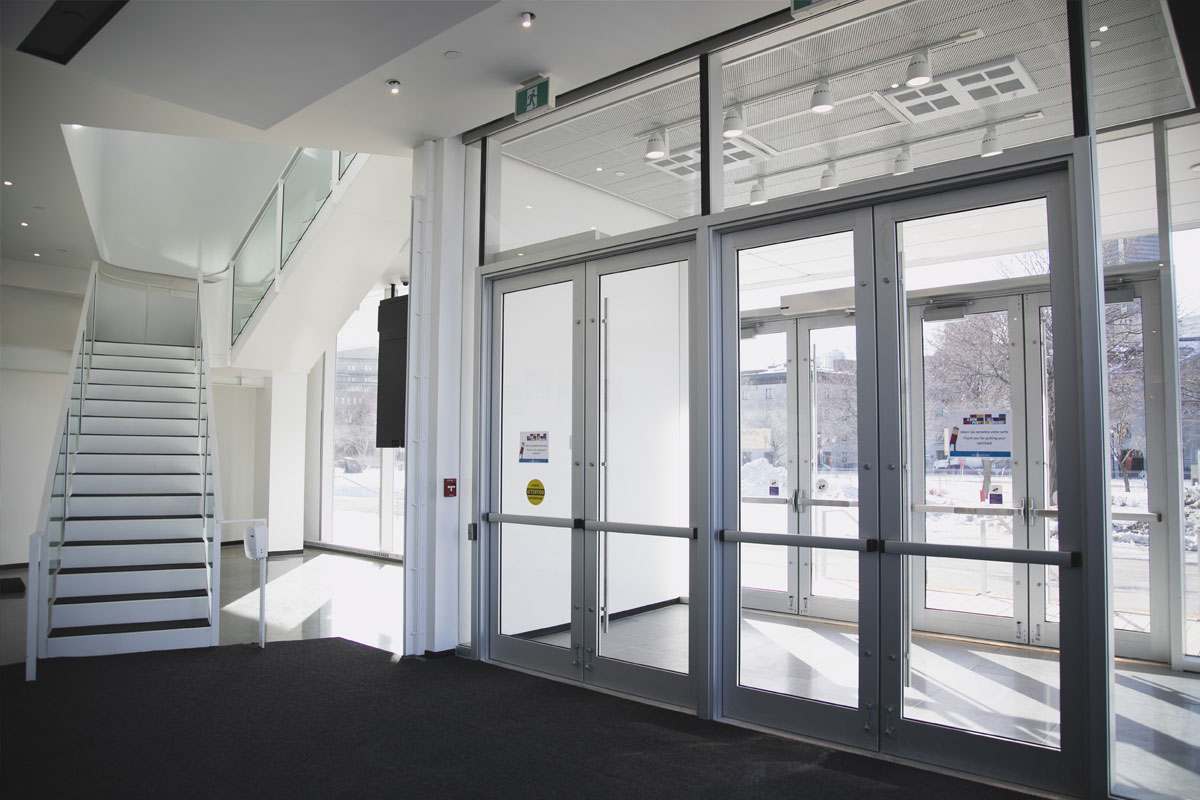
Venue located on ground floor
Central Alley plan: Areas and Access

Delivery guide
- Venue on ground floor at first floor level
- No loading dock
Option 1: Through the doors on the Main Alley side
Door numbers for Terminal 1 - City side: 3-5-7
Door numbers for Terminal 1 - River side: 9-11-13
Option 2: Through the garage doors on the quay
Garage doors Terminal 1 - City side: B-C-D
Garage doors Terminal 1 - River side: E-F-G
Oversized deliveries and car deliveries
Deliveries can be made via the garage doors on the quay from Promenade du Vieux-Port. One truck at a time will be allowed on the quay, and the area must be secured. Authorization is required from your coordinator prior to the event.
Measurements
Terminal 1 - Full
37,436 ft2 (3,478 m2)
447’ x 90’ (136 m x 27 m)
Full quay:
408’ x 25’5’’ (124 m x 7.7 m)
Terminal 1 - City side
19,106 ft2 (1775 m2)
229 ’ x 90’ (70 m x 27 m)
City side quay:
229’ x 25’5’’ (70 m x 7.7 m)
Terminal 1 - River side
18,330 ft2 (1703 m2)
218’ x 90’ (66 m x 27 m)
River side quay:
218’ x 25’5’’ (66 m x 7.7 m)
Related spaces - City side
Cloakroom:
15’2’’ x 45’3’’ (4,6 m x 13.8 m)
Cloakroom:
15’3’’ x 45’3’’ (4,6 m x 13.8 m)
Related spaces - River side
Cloakroom:
14’9’’ x 40’9’’ (4,5 m x 12.4 m)
Kitchen:
32’ x 40’9’’ (9,8 m x 12.4 m)
Dressing Room 1 :
15’2’’ x 26’3’’ (4.62 m x 8 m)
Dressing Room 2 :
15’4’’ x 19’9’’ (466 .m x 6 m)
Columns and ceiling
Distance between middle columns:
41’ (12.4 m)
Distance between side columns:
20’ (6 m)
Ceiling height - main beam:
13’ (3.96 m)
Ceiling height - main beam:
15’ (4.57 m)
Height of lighting system (neon LED):
12’6’’ (3.84 m)
Column:
12,5’’ x 14’’ (31,75 cm x 35.56 cm)
Door sizes
Double door:
71’’ x 105 ‘’ (180.34 cm x 266.7 cm)
Garage door:
12’ x 12’8’’ (366 cm x 390 cm)
Main Alley
914’2’’ x 82’8’’ (278.6 m x 25.2 m)
TECHNICAL SPECIFICATIONS
Electricity
Several electrical outlets on floor and columns (15 amp.)
Clients are responsible for providing adapters for their own equipment (e.g. stove jack).
Screen
2 screens 65'' landscape (1 screen in each room - in front of doors 1 and 15)
1 screen 75'' portrait (at the main entrance of De la Commune Street side)
1 projector 12' x 7.5' (3.65 x 2.26 m) (port area)
Hanging beam
Hanging is allowed on steel beams only. No hanging is allowed on piping, electrical conduits and lighting system. In case of doubt, contact the logistics agent on site.
Load-bearing capacity of main beams:
5,000 lb.
Load-bearing capacity of secondary beams:
500 lb.
Store
Grey semi-sheer manual blinds in all windows. Please note that there are no blinds in front of doors, garage doors or in upper window.
Skylights
Terminal 1 is fitted with 3 skylights
If the client wishes to cover the skylights:
- Installation must be done with black fabric.
- Installation must be done from the outside only, without damaging the plants.
- Installation will be supervised by a security guard at a rate of $48/hour, minimum 4 hours.
- The use of sandbags is recommended to secure the fabric without touching the glass; no permanent fixings are allowed (no screw holes or other).
- The Lessee is fully liable for the operation. Charges will be incurred if installations are damaged, including greenery.
Lighting
White LED lighting system only, which can be dimmed to change intensity. It is possible to control neon intensity by section with assistance from the on-site l agent. No touching or handling of any device is allowed (e.g. attaching or tilting neon lights).
Related Spaces

Kitchen
T1 Kitchen - City side
Partially equipped kitchen, NO cooking possible
Because the catering space in Terminal 1 - City side is not equipped with an exhaust hood, it is not possible to cook in this space.
Food can only be reheated.
Equipment list
- 1 cold room 14'' x 9'6'' with 1 door (Norbec)
- 1 coffeemaker, 11.4 litres dual station CBS-62H (Fetco)
- 1 LXeR dishwasher with 2 20” x 20” racks (Hobart)
- 1 ice machine with 2 mobile ice bins (Follett)
- 1 sink + 1 touchless sink
- Stainless steel work counter with shelves
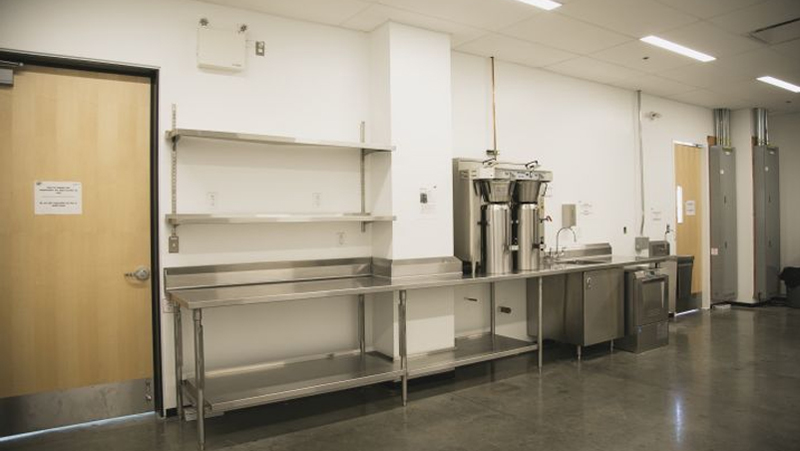
T1 kitchen - River side
Equipped kitchen WITH cooking allowed.
Equipement list
- 1 cold room 17’ 9” x 14’ 8” with 2 doors (Norbec)
- 1 48” gas stove with 8 open burners, standard oven and storage base (Garland)
- 3 5-rack SelfCooking Center ovens with storage (Rational)
- 1 coffeemaker, 11.4 litres dual station CBS-62H (Fetco)
- 1 LXeR dishwasher with 2 20” x 20” racks (Hobart)
- 1 ice machine with 2 mobile ice bins (Follet)
- 2 sinks
- Stainless steel work counter with shelves
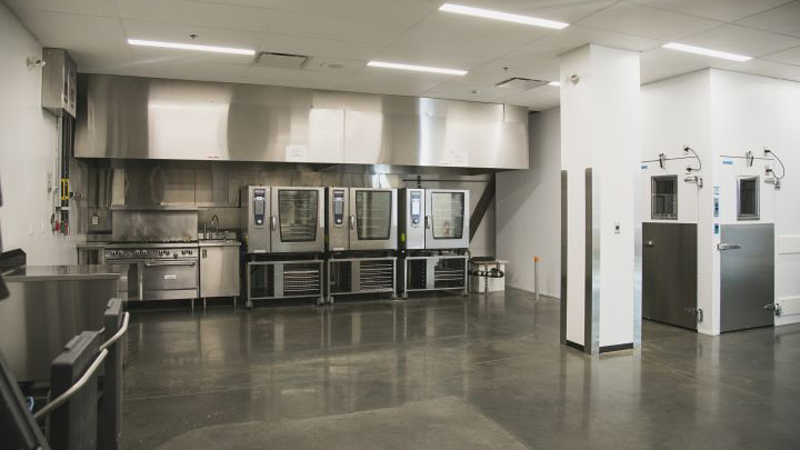
Additional information for the kitchen
Dressing rooms
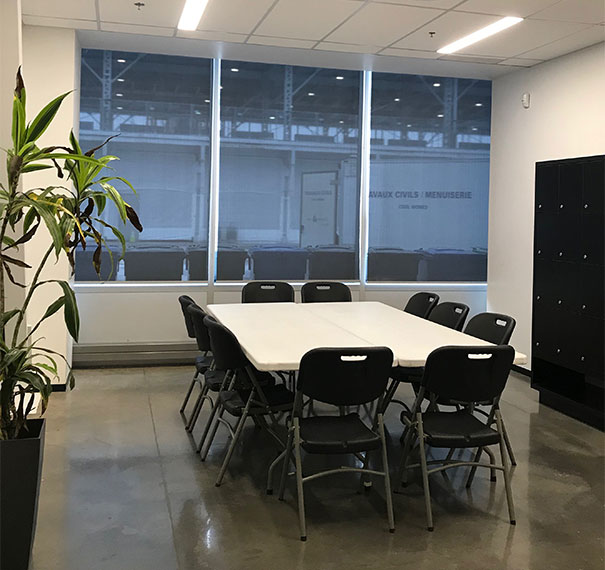
Dressing rooms 1 and 2 are located in Terminal 1 on the river side past the bathrooms. The dressing rooms are included with rental of the full or split Terminal - river side. Loge 1 has direct access to the main alley.
Please note that there are no private washrooms.
The logistics agent will hand over the access cards to the tenant upon their arrival on-site.
The access cards must be returned to the logistics agent at the end of the room rental period.
In the event of cRe, theft or damage to the access card, an amount of $200 per access card will be charged after the event.
Dressing room 1
Equipment list
- 2 x 8’ folding tables
- 10 chairs
- 1 refrigerator
- 1 microwave oven
- Outside access
Dressing room 2
Equipment list
- 2 x 8’ folding tables
- 10 chairs
- 1 refrigerator
- 1 microwave oven
- Sink
Cloakroom
The Grand Quay provides the Tenant with a changing room area that the Tenant may use for the duration of the rental. The cloakroom spaces are located in Terminal 1, in front of Door 1 and Door 15. The Grand Quay does not provide any structures, personnel, or equipment. A service counter and signage are available for each space.
APM disclaims all responsibility in the event of loss, theft, or illegal acts that may be committed against the Tenant, their guests, or third parties on the Rented Premises or elsewhere on the site.
Equipment list
- Reception desk included (equipment extra)
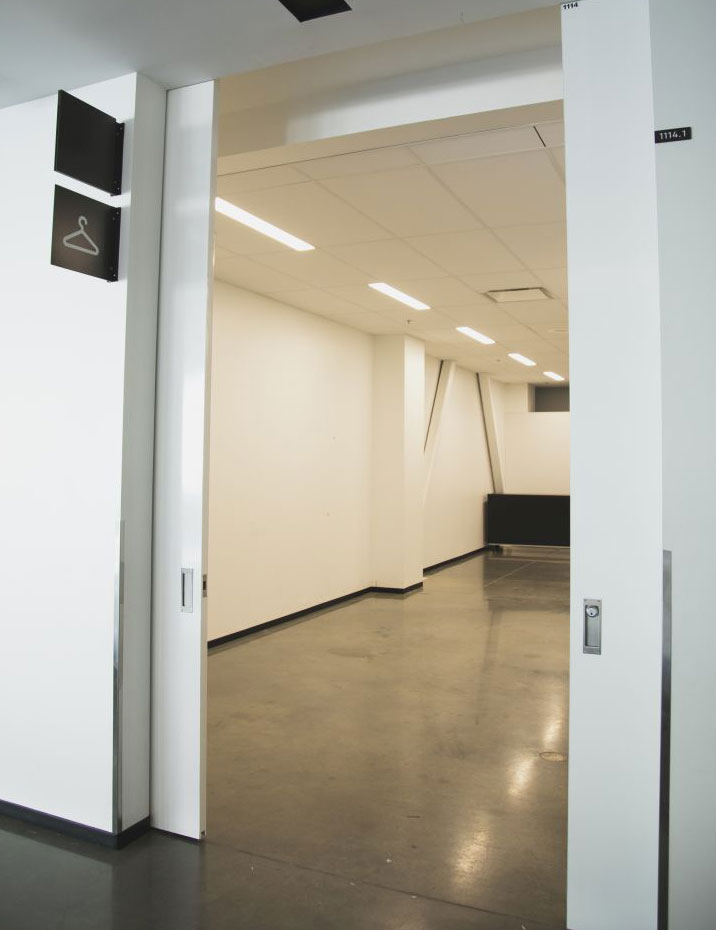
Port Area
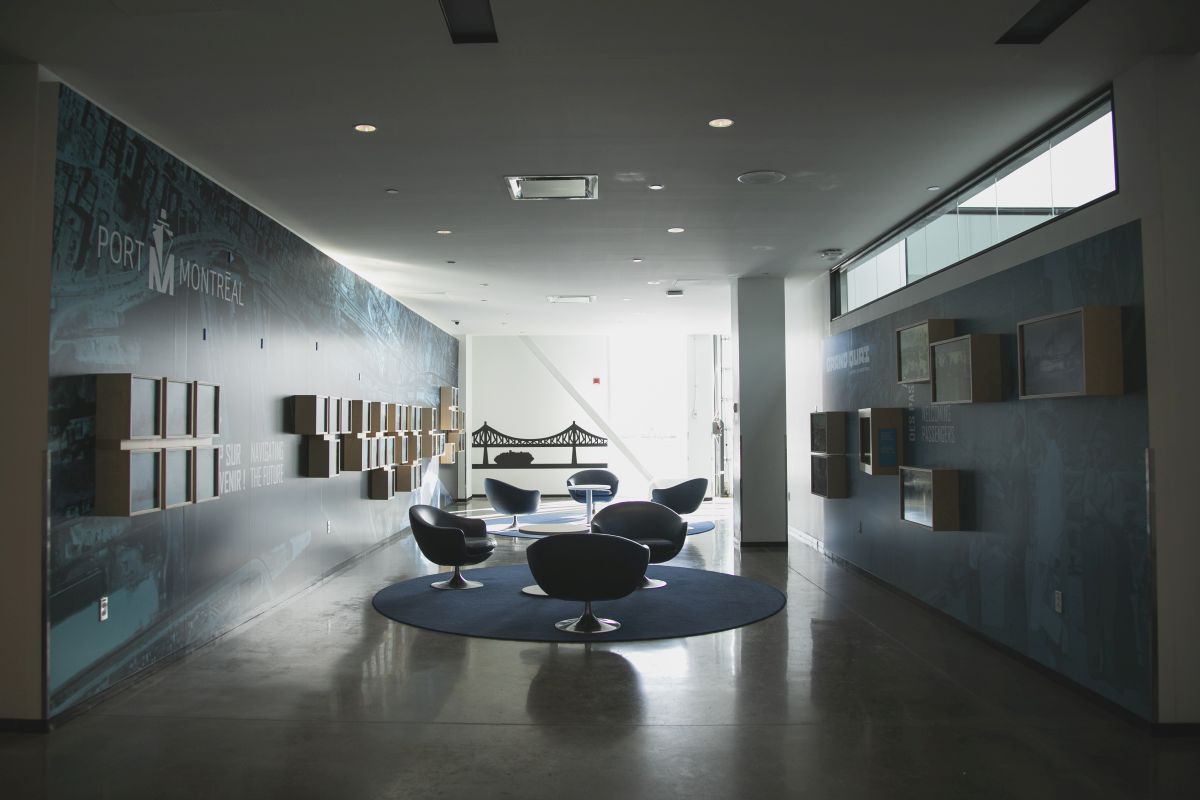
The Lessee may use the traffic and common areas of the Grand Quay leading to the terminal to welcome guests for the event. However, the Lessee must ensure that it does not impede traffic on the Grand Quay and must allocate resources, at its own expense, to properly direct guests to the Grand Quay and cooperate with the authorities in place.
Equipment list
- 4 benches
- 4 armchairs
- 1 table
- 1 round carpet
- 4 ship models (non removable)
Washrooms
To meet sanitary requirements, there must be a minimum of 1 washroom per group of 300 men and 1 washroom per group of 150 women.
