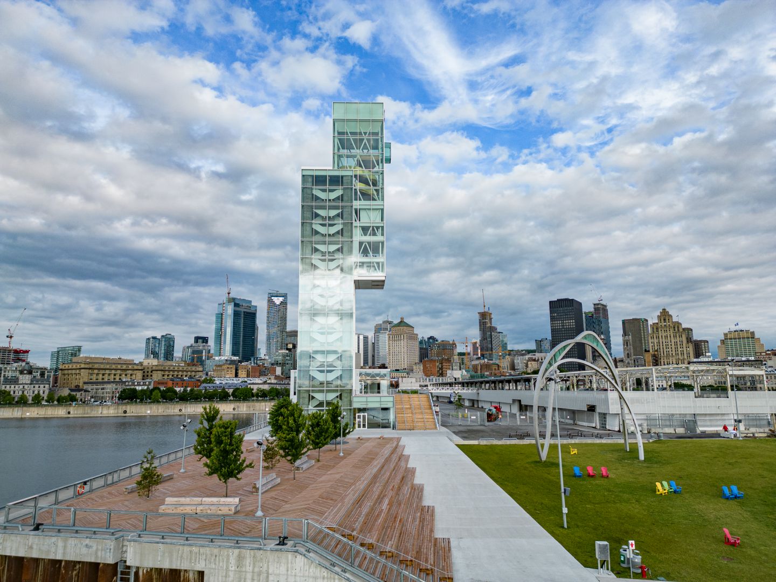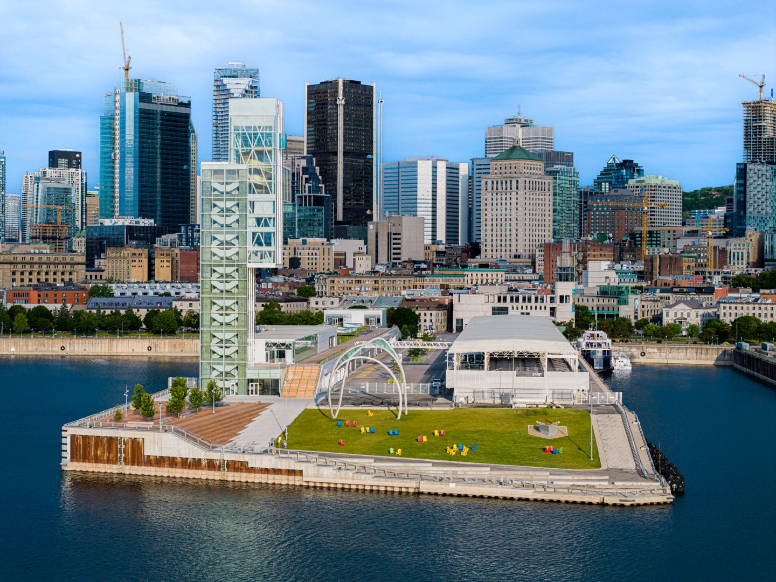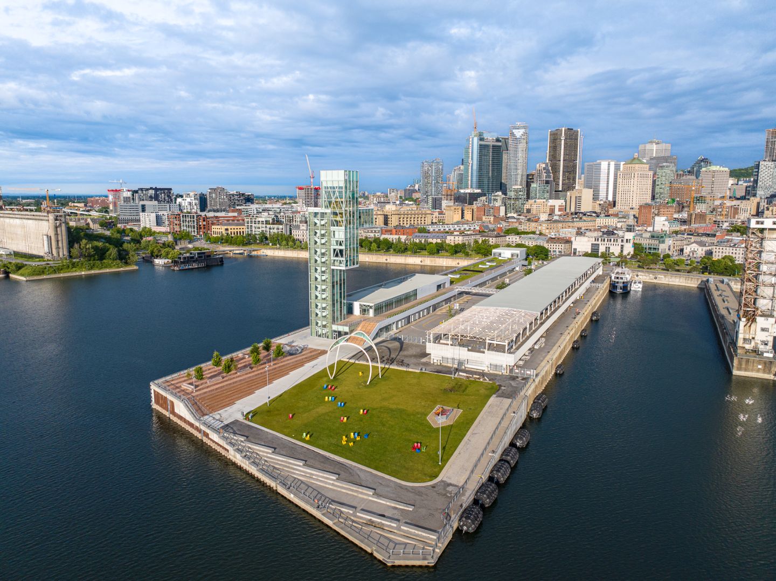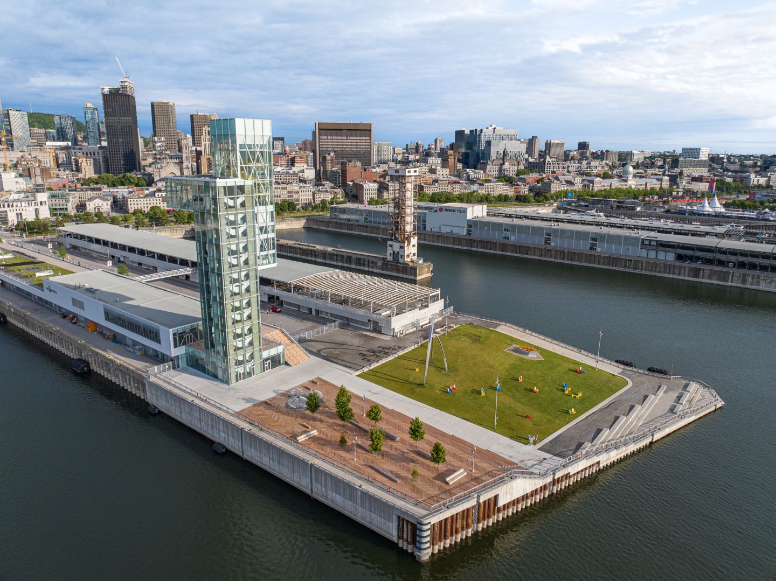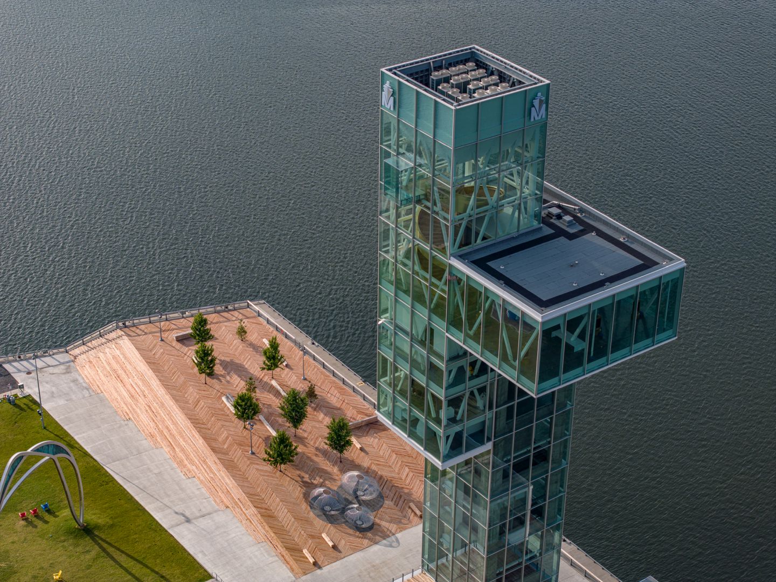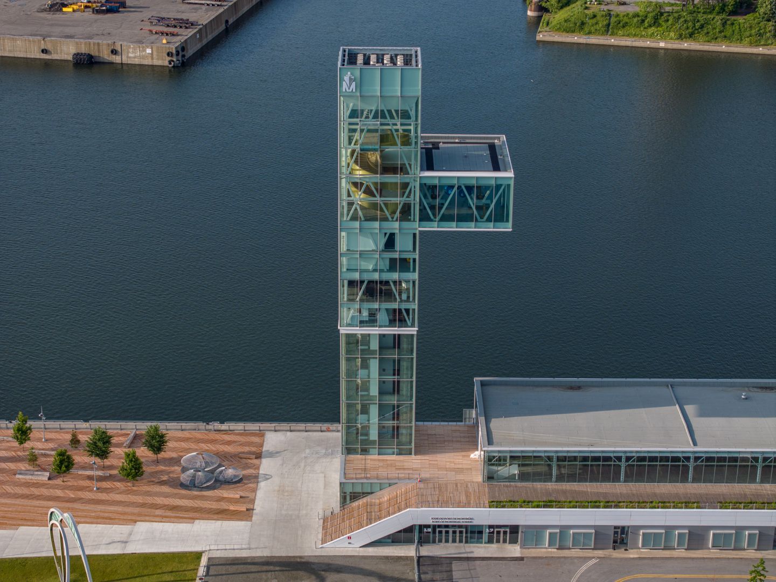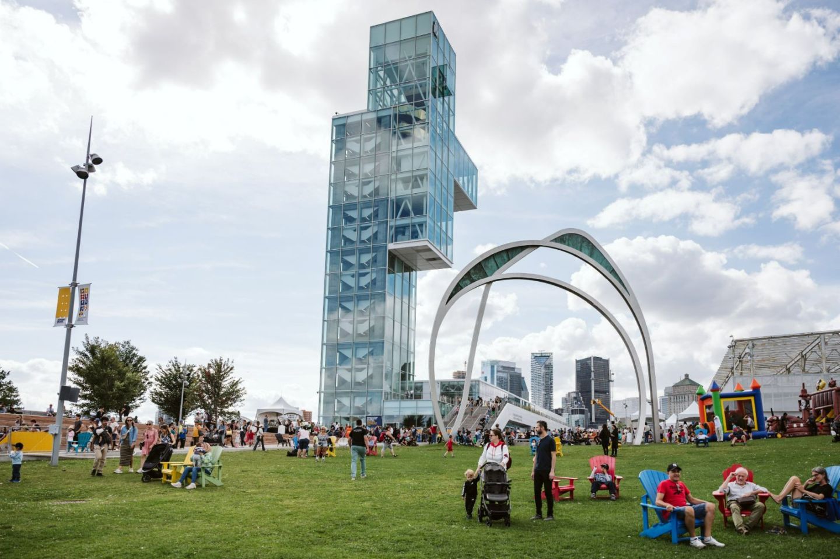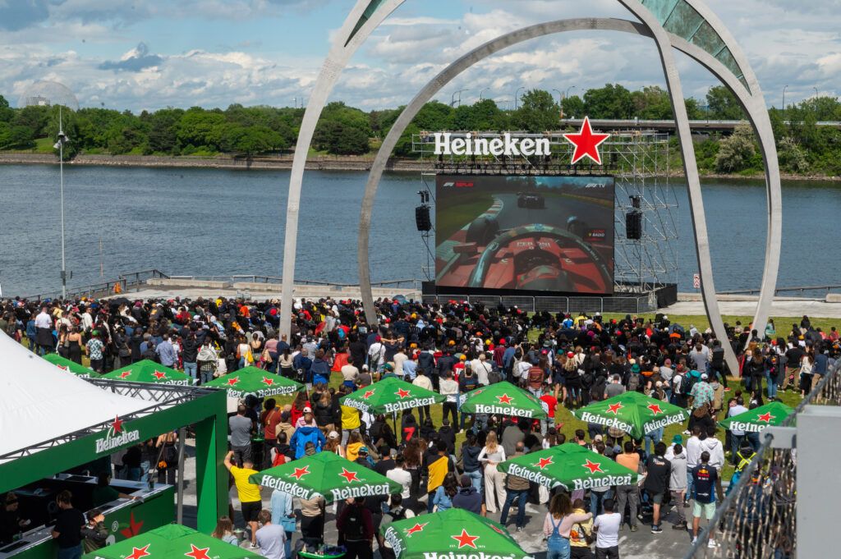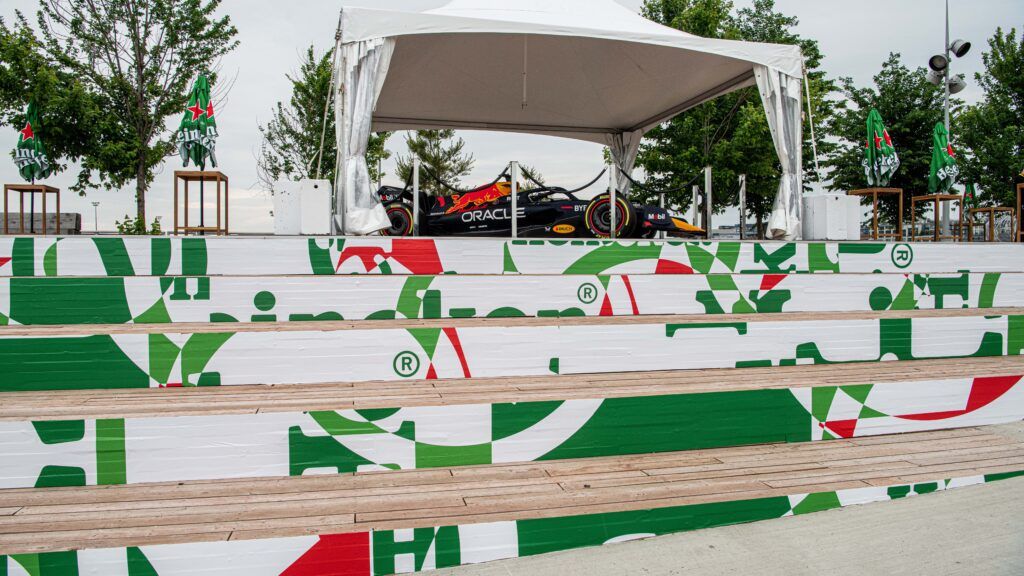Commencement square
Access to rental spaces
Outdoor space on the ground floor
It can be accessed from:
• Promenade D’Iberville
• Main alley
Commencement Square is open to the public during site opening hours.
It is possible to set up the full area or only the wooden terrace for private rental.
The Grand Quay will cordon off the area set up to be private with crowd fencing.

Central Alley plan: Areas and Access

Delivery guide
- Commencement Square is an exclusively outdoor site. It is easily accessed by truck from the main alley.
- A traffic corridor must remain unobstructed at all times.
Measurements
Commencement square
49,298 ft2 (4580 m2)
Grassy area
166’ x 188’ (50.8 m x 57.55 m)
Technical specifications
Electricity
20-amp electrical outlets available in the lampposts.
Furniture
- 8 picnic tables
- Adirondack chairs
Technical equipment
Sound system for music (no microphone)
Compliance with Noise Nuisance Regulations
Water
Water hydrant available on site. A valve is available for connecting a garden hose. The tenant must provide a garden hose long enough to reach from the sink to the service point.
For a higher water flow, the Grand Quay can install a fire hose from a fire hydrant. (e.g., filling a water barrel for the installation of a tent).
Lighting
Automatic lighting system with lampposts. The lampposts can be turned off by an electrician. The tenant must notify their coordinator before the event.
Permanent installations
Works of art
- Leurs effigies, Yann Pocreau
- Hydrosphères, Linda Covit
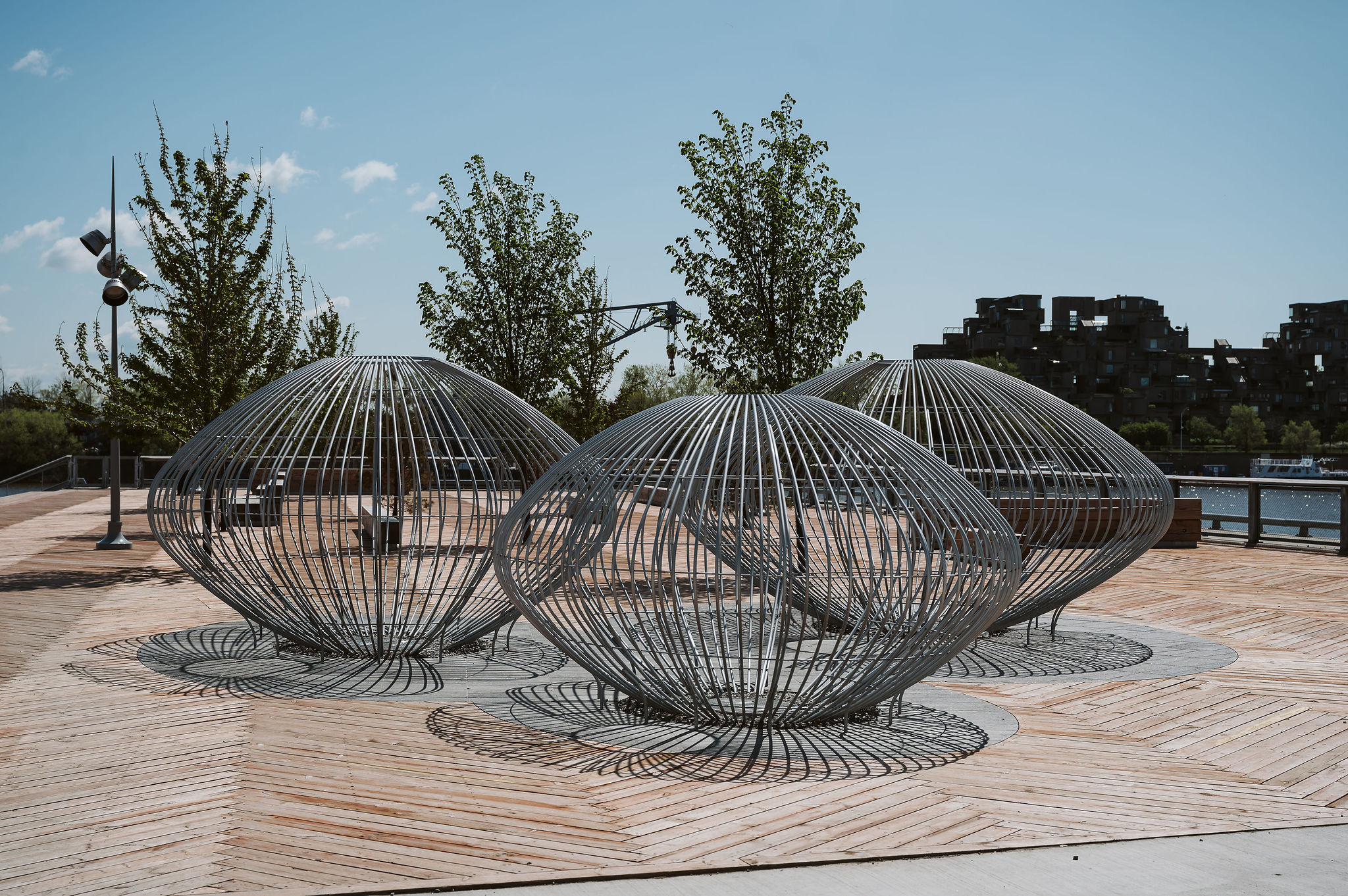
Interactive installations
- Oars of Light
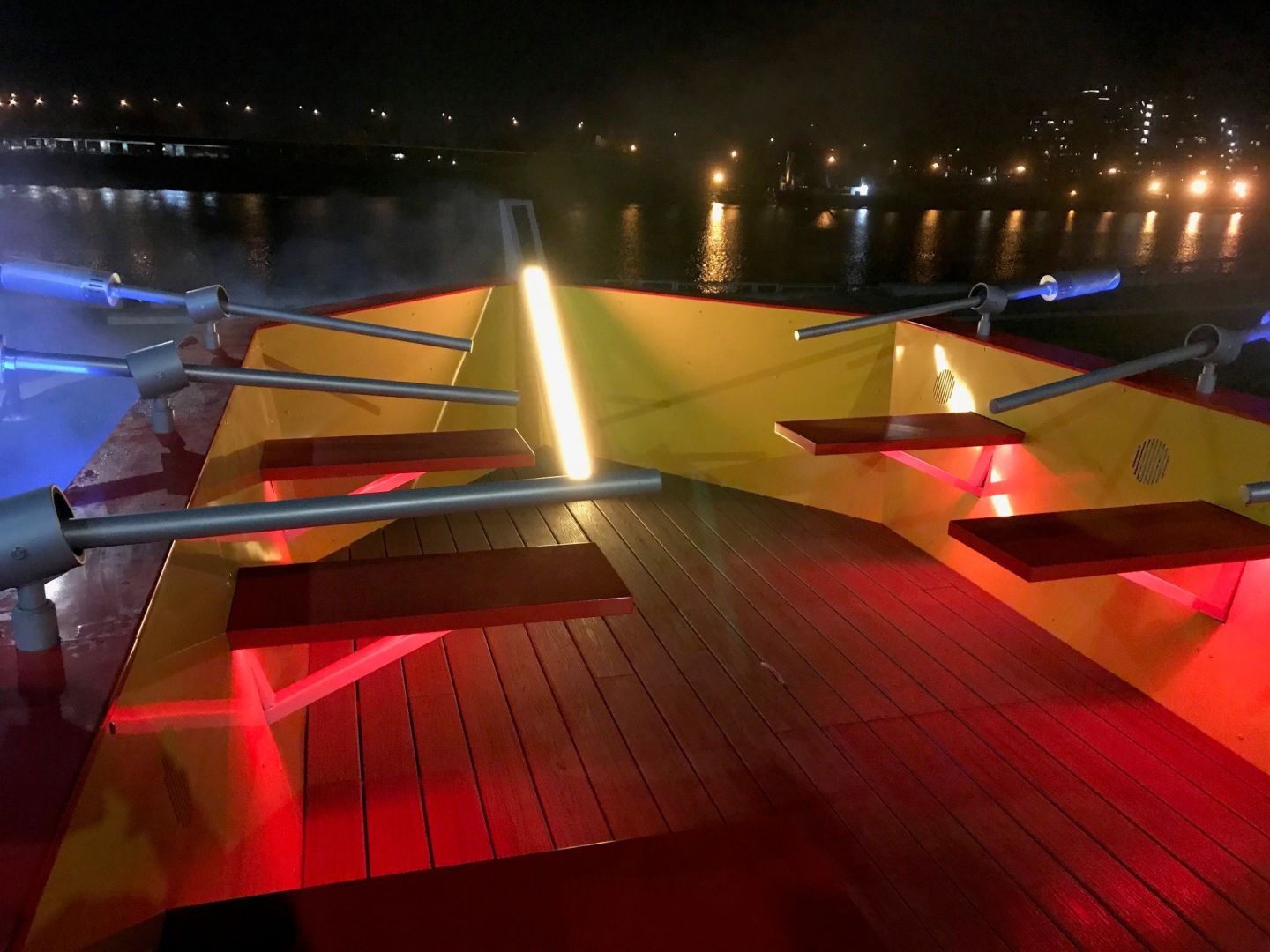
Spécifications importantes for installing marquees
• Regulations for installing big top or marquee style tents (wooden deck section)
- No anchoring allowed
- All 2,200-lb blocks are installed in the reinforced area. No planking required.
- 3/4” plywood required on decking and under blocks.
- Each 2200-lb block must span at least 3 beams under the decking.
- 1,100-lb blocks must be installed on at least two rails.
- 3/4” plywood required on decking and under blocks.
- The path for the machinery used to place the blocks will be covered with two layers of plywood.
- Weight of machinery is limited to 3,500 lbs and of transported blocks to 1,100 lbs in the unreinforced area.
- Plan must be submitted to the mpa for approval.
• Regulations for installing marquees, structures or other items on the paved and lawn areas
- Water barrels or concrete blocks are authorized.
- 3/4” plywood required on decking and under blocks
- No anchoring on lawn (ground irrigation system)
- No anchoring in concrete
- Plan to be submitted to the mpa for approval

