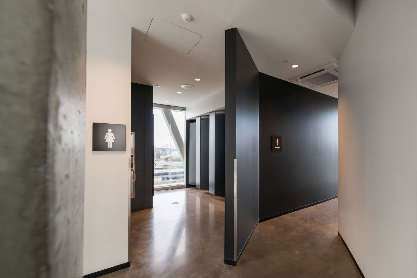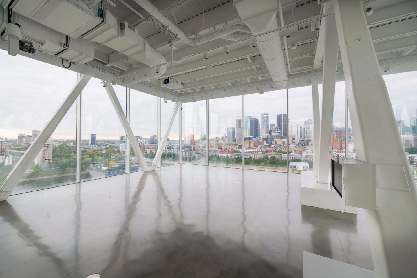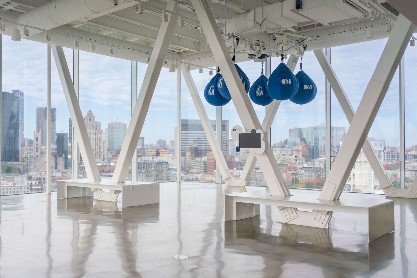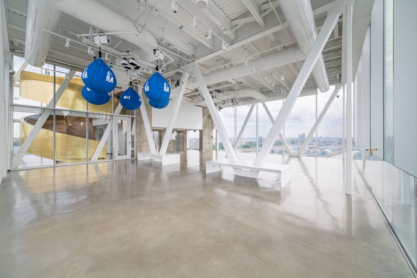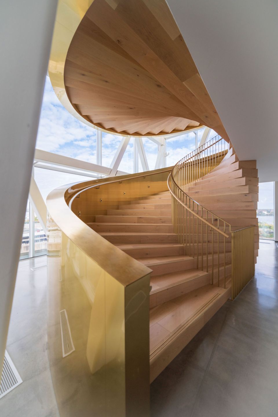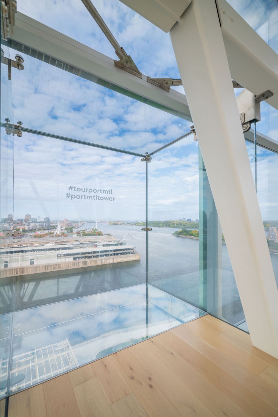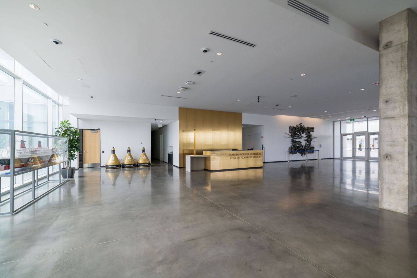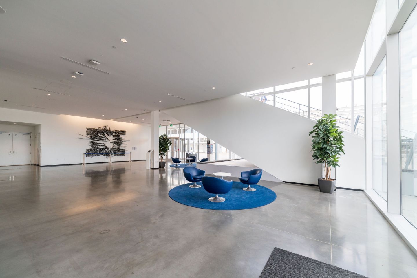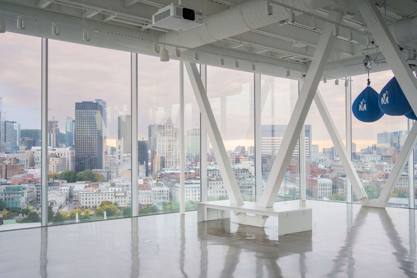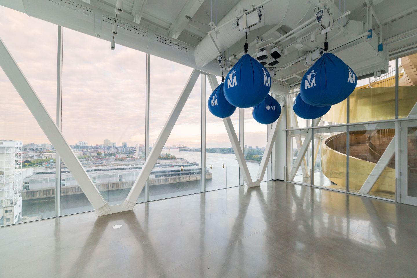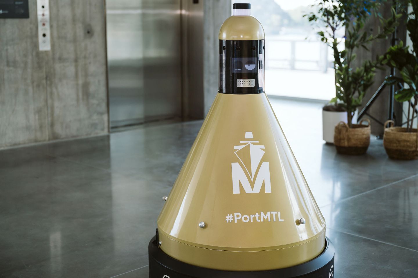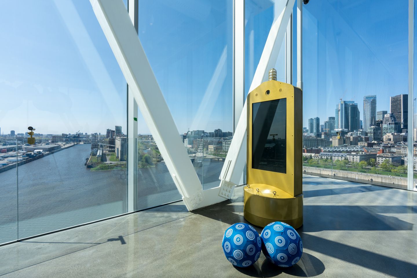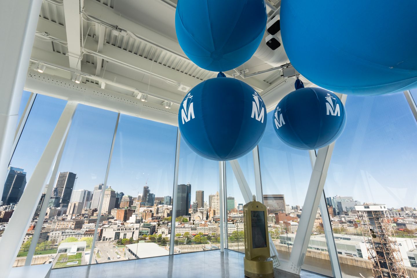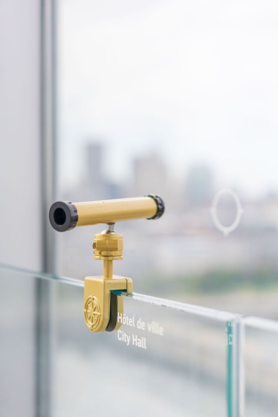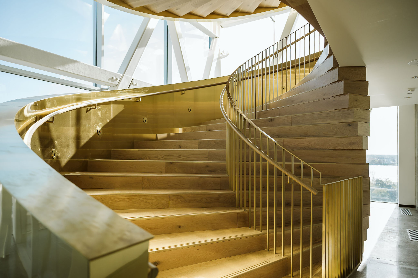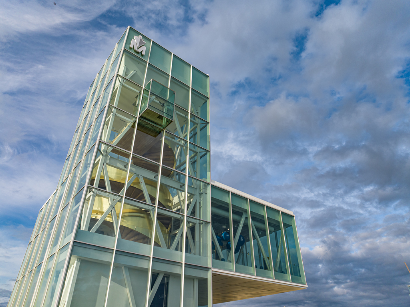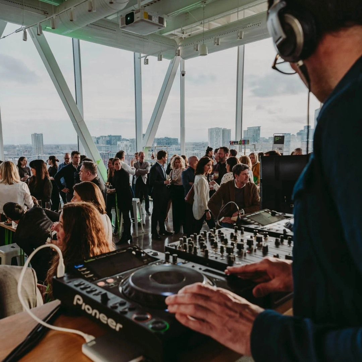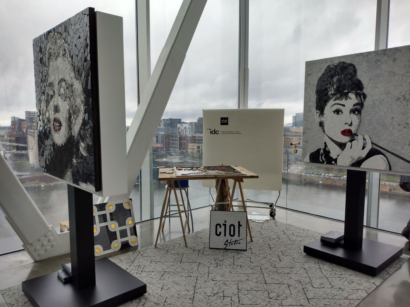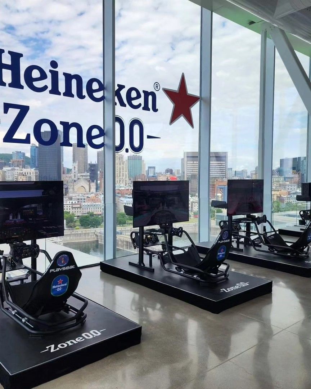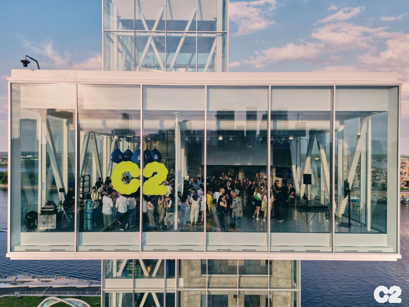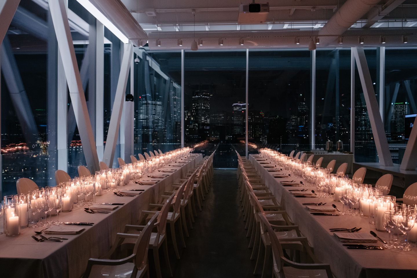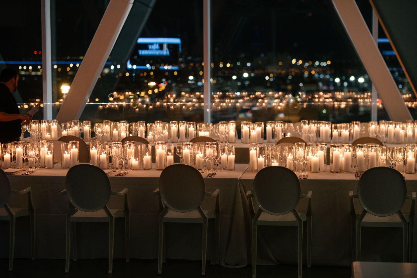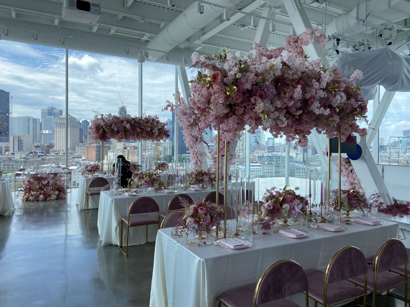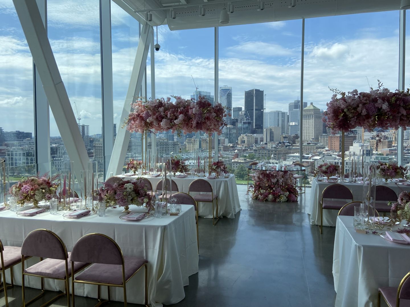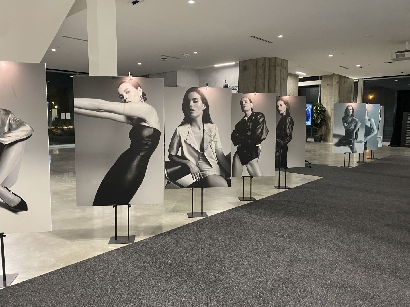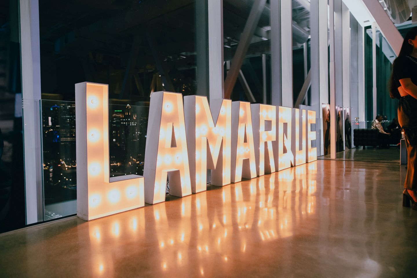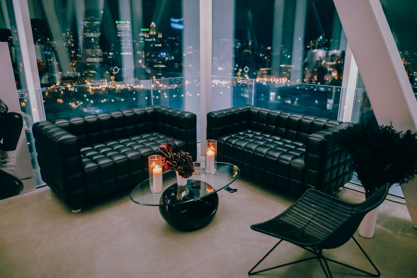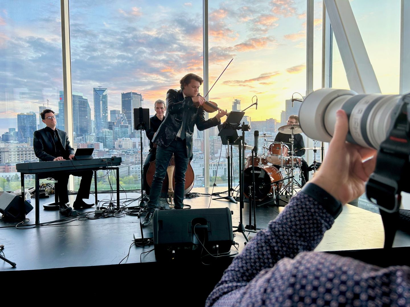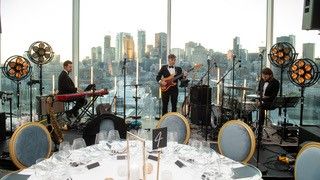Port of Montreal Tower
Access to rental spaces
Lobby
Venue located on ground floor
Main entrance: Venue located on ground floor
Main entrance: 2 double doors with vestibule
1 double door to the wooden terrace on Commencement Square
Observatory
Venue on level 13
Access from both elevators
Winding golden staircase to the glass cage (maximum 25 people)
Access to washrooms on level 12
Washrooms
Located on level 12
Access from both elevators and stairs
Catering room
Room on level 11
Access from both elevators
Exclusive floor with access card
Access to the observatory by staircase and both elevators
Sylvie vachon executive room
Venue on level 10
Access from both elevators
Exclusive floor with access card
Access to washrooms on level 12
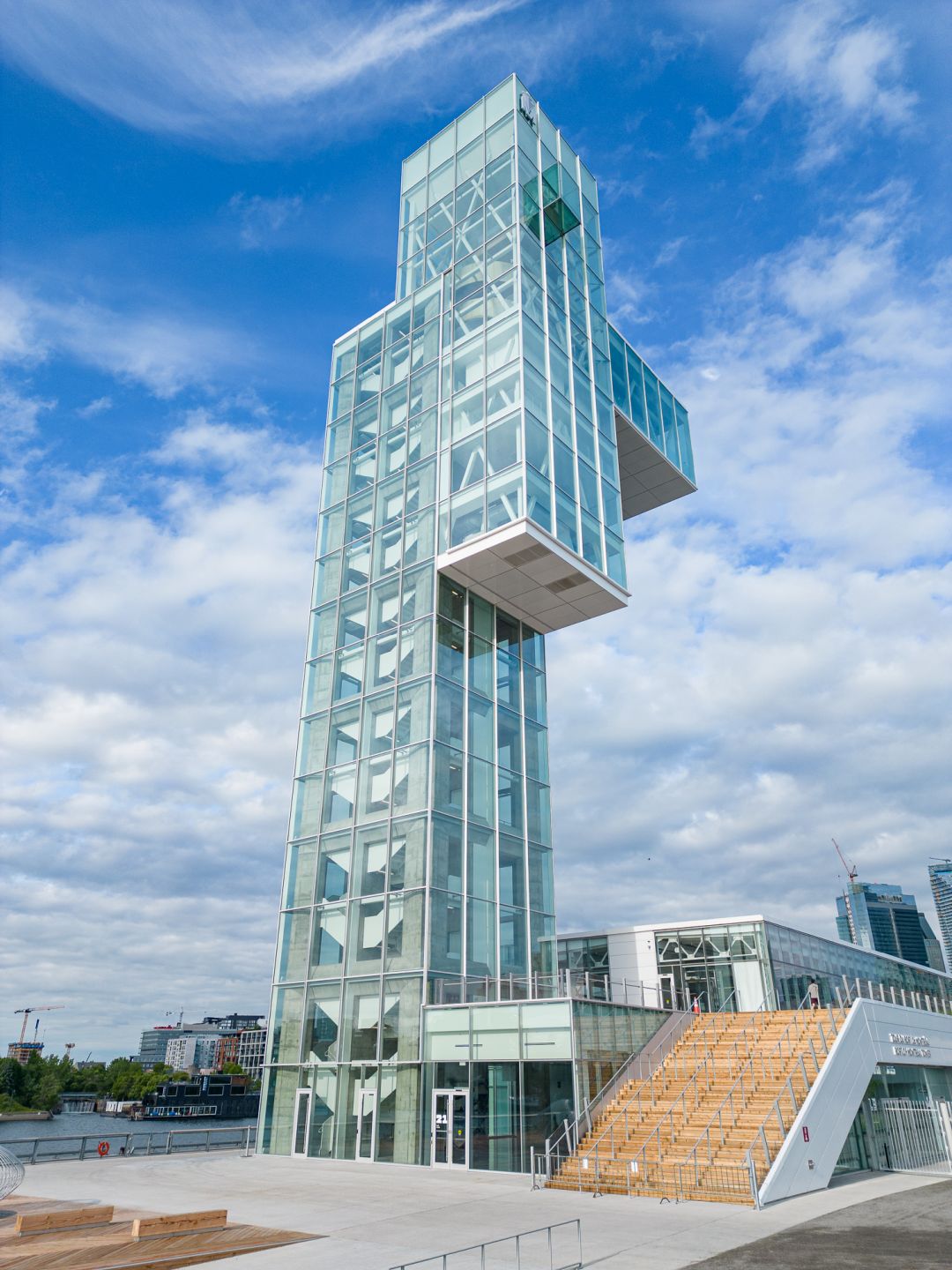
While the tower is setting up for private rental, the lessee will have access to the lobby, first floor level and levels 10-11-12 and 13.
Delivery Guide
First floor access, floor level
No freight elevator
Access door number on main alley: 19
Access door number from Commencement Square: 21
No loading dock
Elevator management
Elevator access to different levels can be configured according to the needs of the event.
If the lessee wants to block certain floors to participants (e.g. kitchen or Sylvie Vachon executive room), access cards for the duration of the rental period may be obtained from the logistics agent.
Access cards must be returned to the logistics agent at the end of the rental period.
In the event of loss, theft or damage to the access card, an amount of $200 per access card will be charged after the event.
Speed: 500 ft/minute / 8.33 ft/second (±20 seconds between ground floor and level 13)
Capacity: 4,000 lb.
Number of people: maximum 25
Access: levels 10, 11, 12 and 13
Measurements
Lobby
3360 ft2 (312 m2)
57’ x 79’ (17 m x 24 m)
Ceiling height: 12’- 7 ½’’ (3.85 m)
Observatory
2 280 pi2 (212 m2)
39’ x 51’ (39 m x 15,8 m)
Ceiling height : 16’ (5 m)
Sylvie Vachon room
512 pi2 (48 m2)
32’ x 17’ (9,8 m x 5,5 m)
Ceiling height : 10’10’’(3,3 m)
Catering room
61 m2 // 656 pi2
8,8 m x 6,1 m // 28’ x 20’
Ceiling height : 2,14 m (7’-0’’)
Technical specifications
Electricity
Several electrical outlets on floor and columns (15 amp.)
Clients are responsible for providing adapters for their own equipment (e.g. Stove jack).
Screen
2 screens 75” landscape (at main entrance – door 19)
1 screen 65’’ landscape or portait (in the lobby)
2 screens 21.5’’ landscape (one in each elevator)
1 projector 12’ x 7.5’ (3.65 x 2.26 m) (on level 13)
Hanging beam
Hanging is allowed on steel beams only. No hanging is allowed on piping, electrical conduits and lighting system. In case of doubt, contact the logistics agent on site.
Blinds
Grey semi-sheer automatic blinds available in Sylvie Vachon executive room only. Please note that there are no blinds in the lobby and observatory.
Lighting
White LED lighting system only, which can be dimmed to change intensity. No touching or handling of the fixtures is allowed (e.g. Attaching or tilting neon lights).
Interactive installations*
Guard buoys (hi-tech animation) to greet your guests (3 robots) in the lobby
Interactive buoys (augmented reality educational capsules) on level 13
Musical balloons on the ceiling, a concerted effort with the orchestre métropolitain de montréal on level 13
15 viewfinders showcasing points of interest in Montreal and the port on level 13
Winding golden staircase to the glass cage on level 13 (not accessible to people with reduced mobility)
*subject to availability
Related spaces
Kitchens
Kitchen on level 11
Accessible from the staircase or the two elevators with access card
Fully equipped kitchen with cooking facilities
Equipement list
- Rational electric oven with built-in hood
- Refrigerator (2 doors), 49 cubic feet
- Ice machine
- Two 30''x48'' stainless steel counters
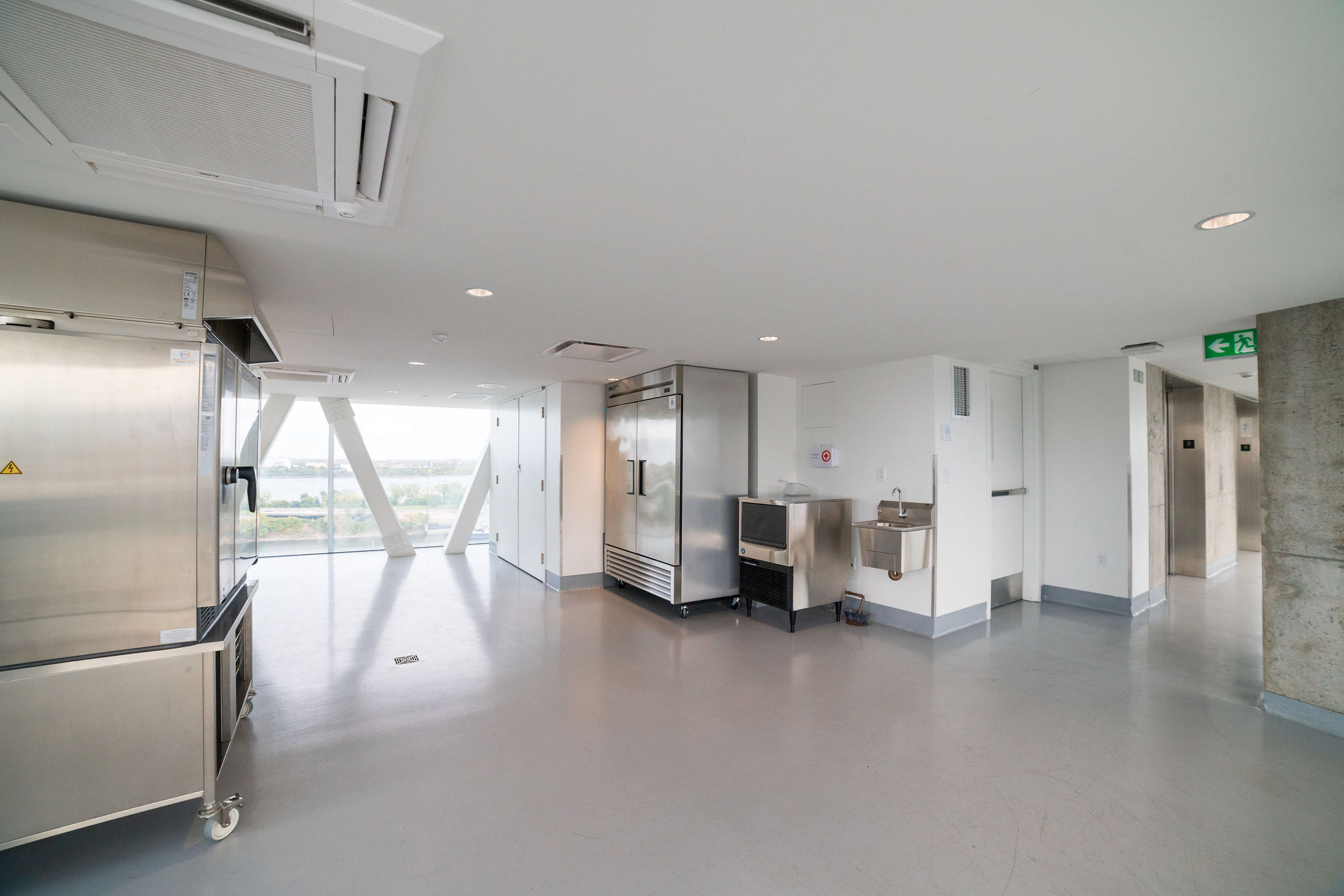
Additional information for the kitchen
Sylvie Vachon executive room
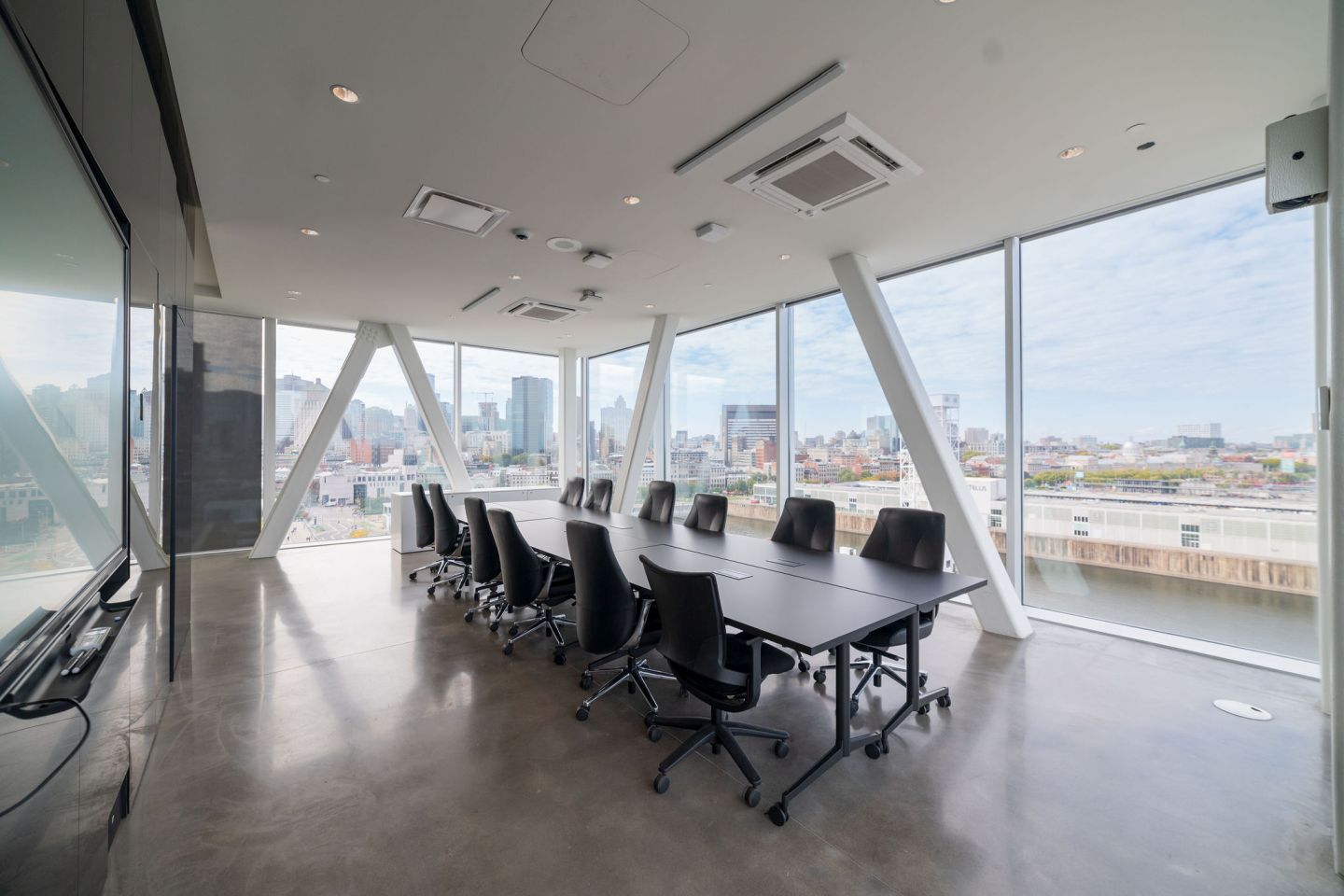
The Sylvie Vachon executive room is on level 10 of the Tower. It is accessible from both elevators. The venue is included in rental of the Tower.
Please note that there are no private washrooms. The available washrooms can be found on the ground floor or level 12.
Equipement list
- 85’’ wall-mounted interactive tv
- Web conference module with touch screen
- Integrated sound system with microphone
- Wall unit with storage
- 8 removable rectangular tables
- 25 executive chairs
- 2 console tables on wheels for buffet or other
- Refrigerator 20''x ± 20''x ± 31''
- Automatic blinds
Cloakroom
The Grand Quay provides a changing room area that the lessee may use for the duration of the rental period. The cloakroom is in the lobby behind a ticket counter and is accessible for people with reduced mobility.
The cloakroom can hold 200 coats. Coat hangers and numbers are included in the rental fee. The lessee must provide service personnel and bags for boots.
The MPA disclaims all liability for loss, theft or illegal acts that may be committed against the lessee, its guests or third parties on the leased premises or elsewhere on the site.
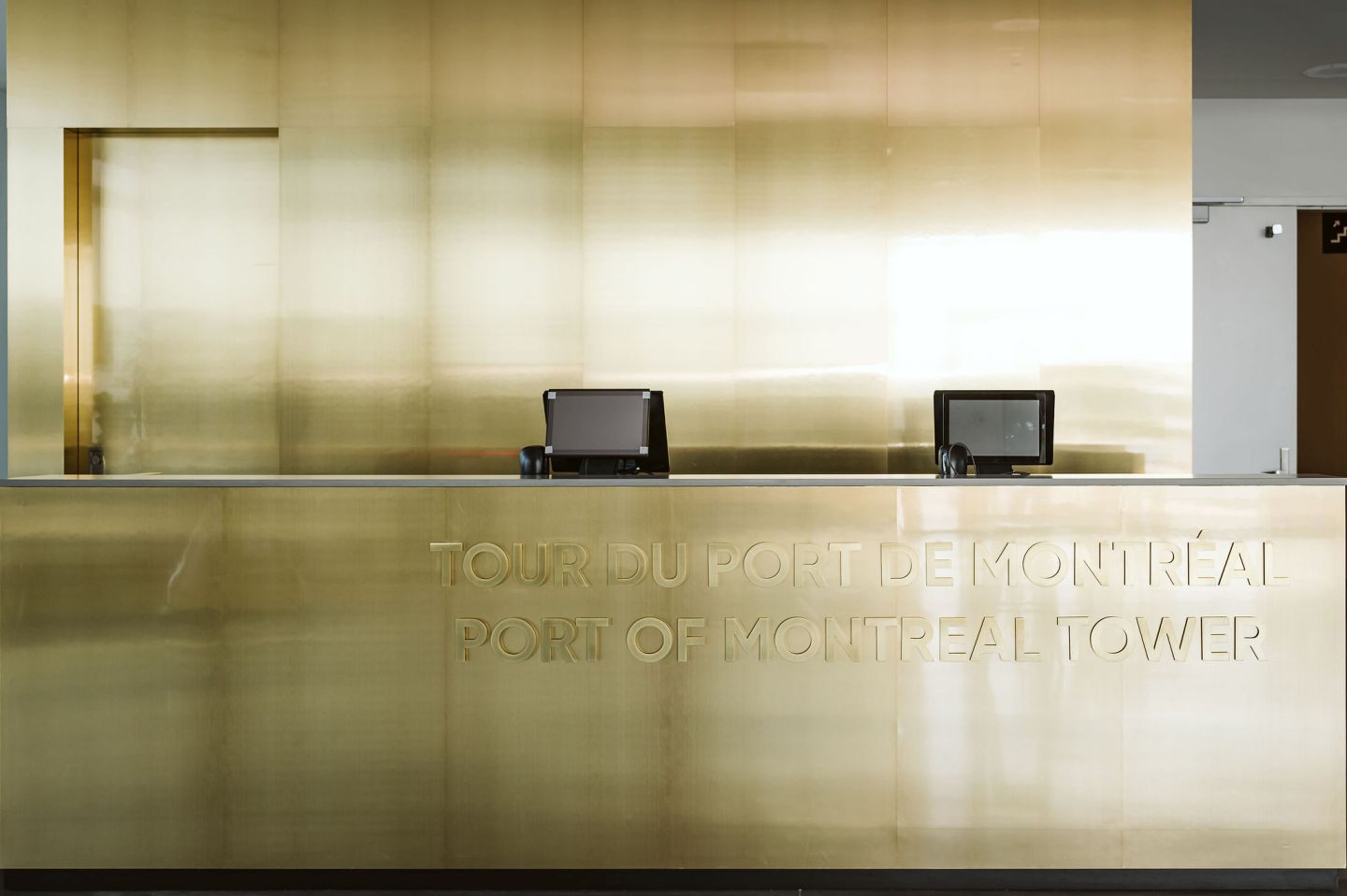
Washrooms
In the lobby on the ground floor
On level 12
