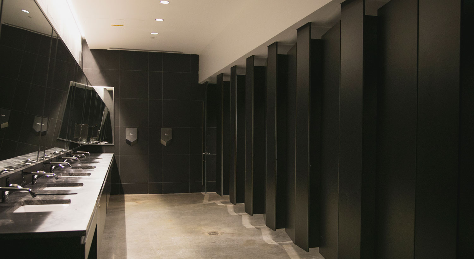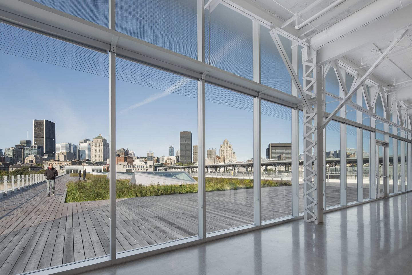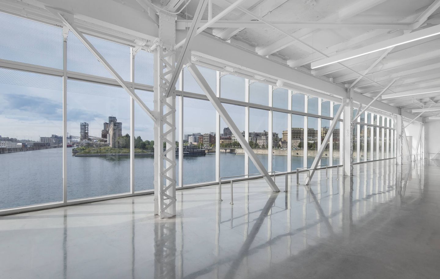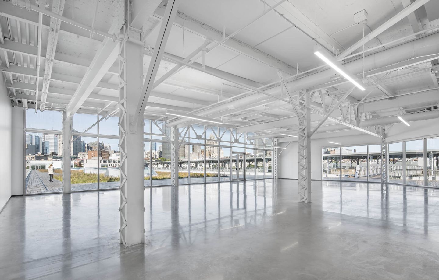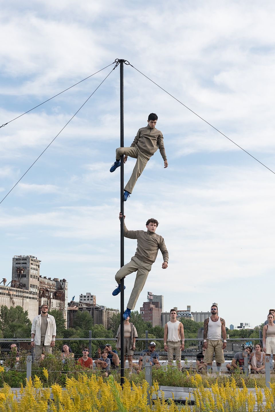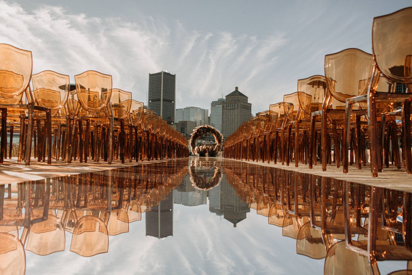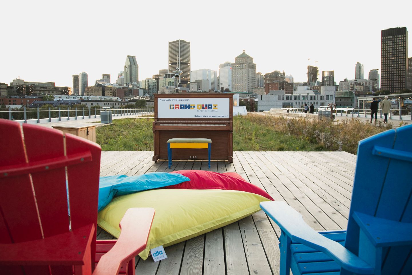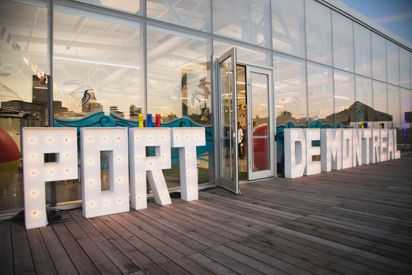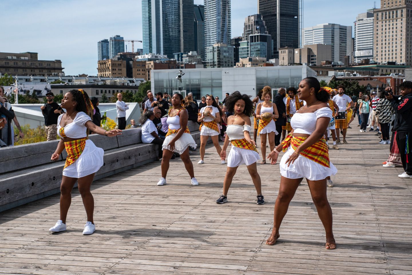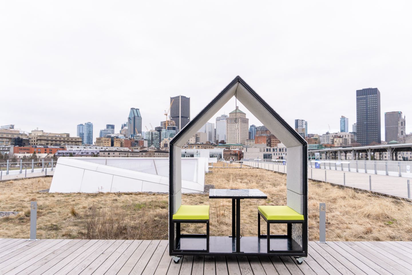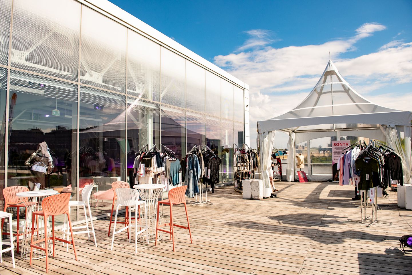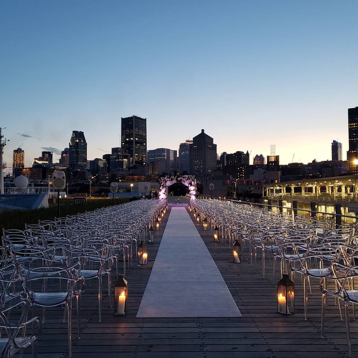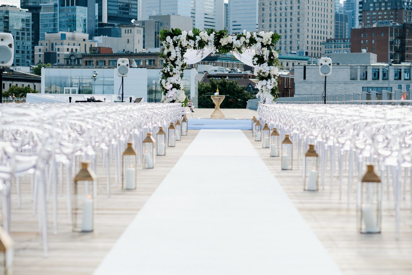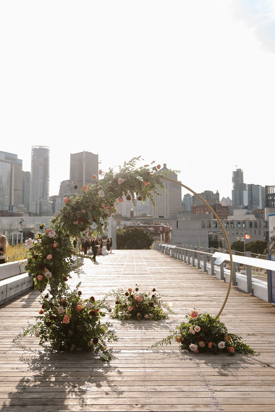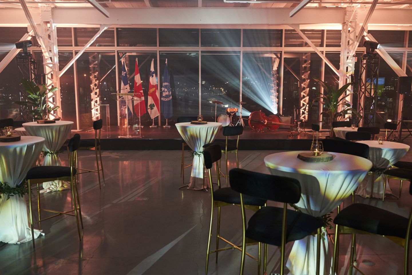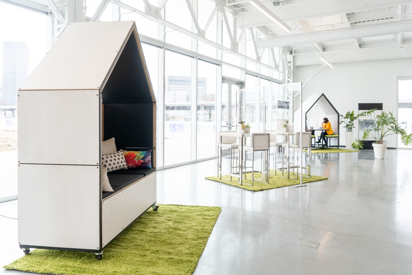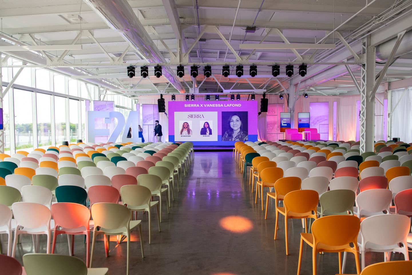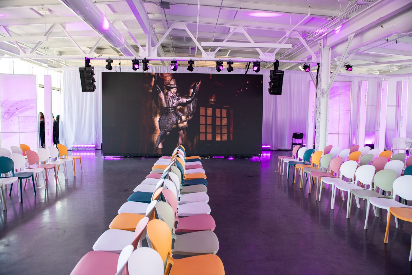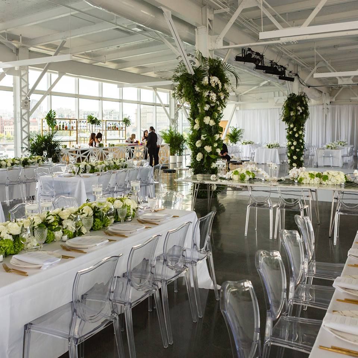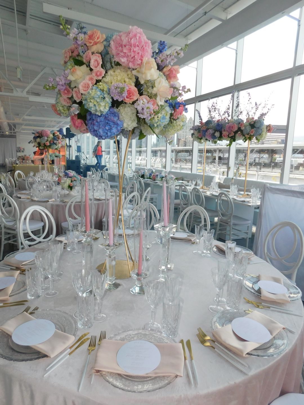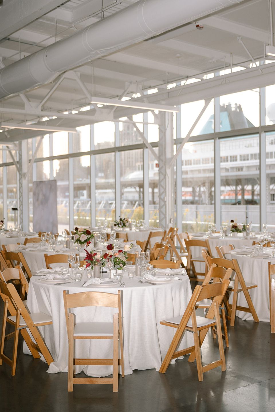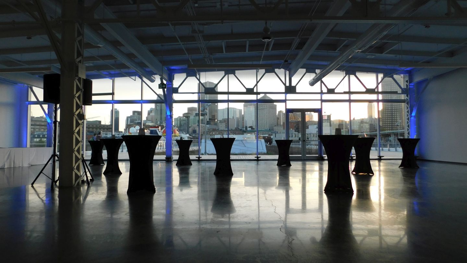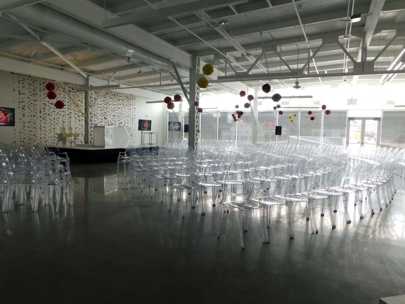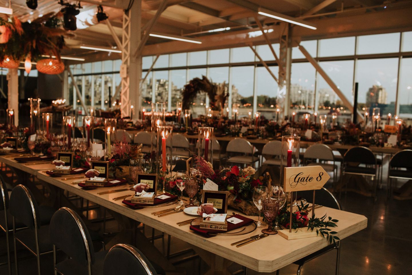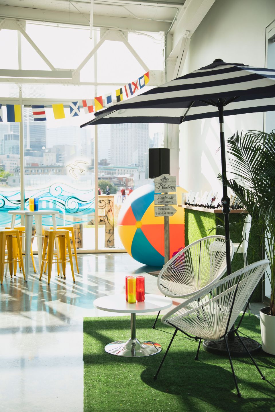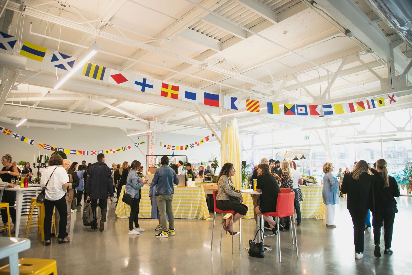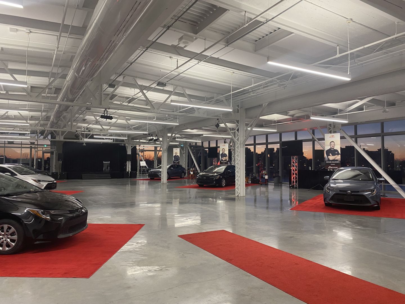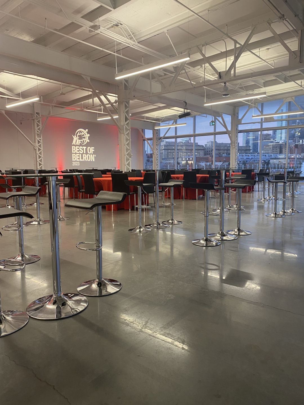Pavilion
Access to rental spaces
Venue located on 2nd floor
By car: from level 2 of the parking lot with pedestrian access via the walkway
By foot: from Promenade D’Iberville (green roof) – via De la Commune Street West
Pavilion - City side
Main door – East side (located on the green roof / Promenade D’Iberville): double door with vestibule
Door on the green roof Pavilion section – South side (located on the green roof / Promenade D'Iberville): double door
Sliding door – Delivery access from the parking lot: door with 3 panels
Pavillon – espace centrale
Door 16 - Terminal 1: Emergency exit
(located on the main alley at level 1)
Pavillon côté fleuve
Doors on the green roof Tower section – North side (located on the green roof / Promenade D’Iberville): one double door, one single door with vestibule
Door 17 – Terminal 1: Delivery access, stairs or elevator available for reduced mobility (located on the main alley at level 1): one double door with vestibule
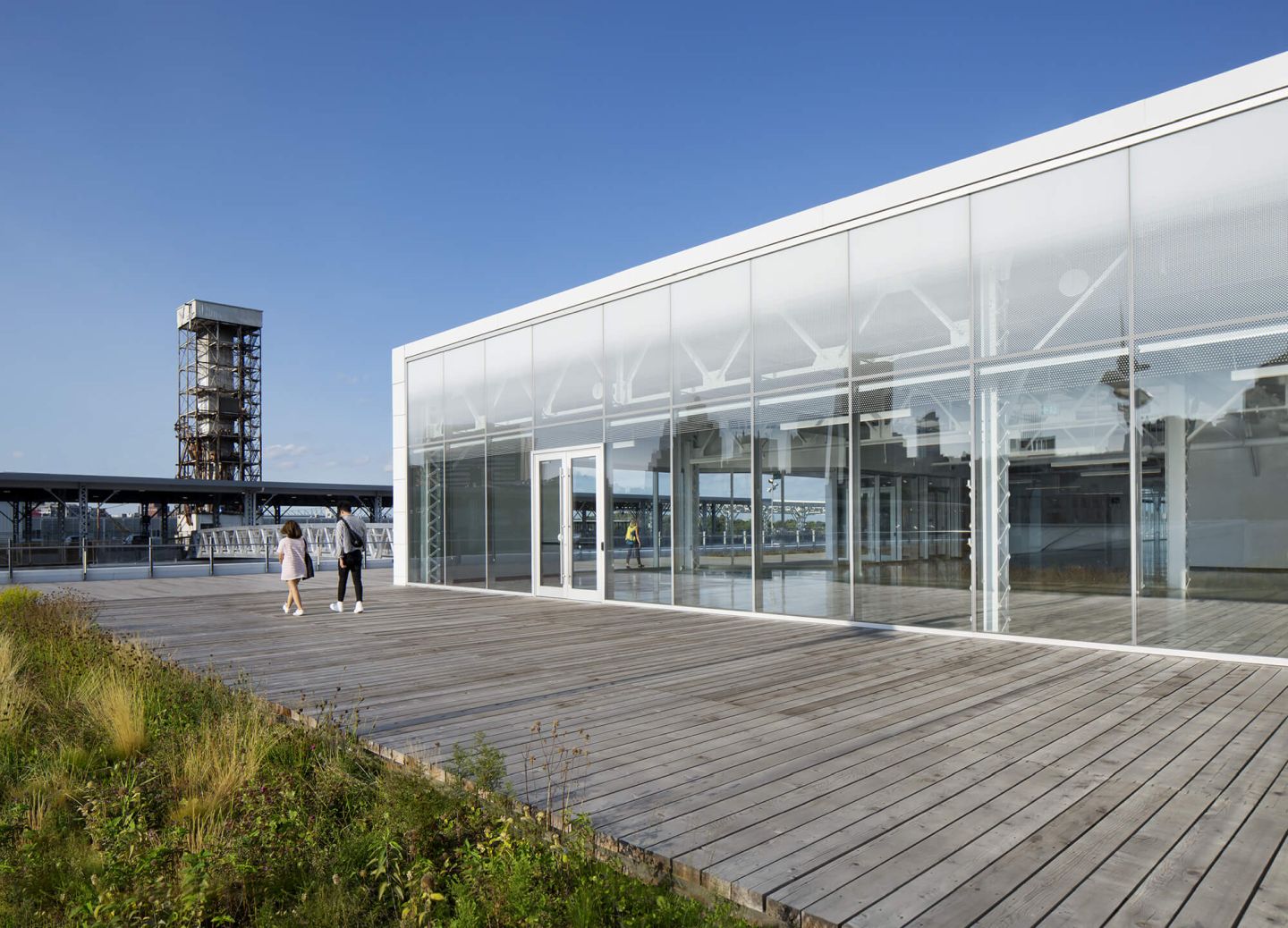
Central Alley plan: Areas and Access

Delivery Guide
- Venue on level 2
OPTION 1*: From the walkway via the parking lot (Terminal 2, level 2)
* Free access to parking for delivery trucks only
OPTION 2: From the service elevator via Door 17 (Terminal 1, Level 1)
NO FREIGHT ELEVATOR
OPTION 3: From the stairs at Promenade d’Iberville (green roof)
Oversized deliveries
The wooden stairs of the green roof on the Commencement Square side can be used. One truck at a time will be allowed at the bottom of the stairs, and the area must be secured. Authorization is required from your coordinator prior to the event.
Car deliveries
It is possible to use the wooden stairs on the green roof on the City side. Installation of a ramp will be required, at the Lessee’s expense. Trailers are the only vehicles allowed on the Old Port sidewalk. All other vehicles and trucks must remain on the Main Alley at all times. A security guard will be required on site to ensure traffic flow. Authorization is required from your coordinator prior to the event.
Measurements
Pavilion
16,759 ft2 (1557 m2)
City side:
63’3’’ x 71’ (19.3 m x 21.6 m)
Central area:
95’ x 36’9’’ (28.9 m x 11.2 m)
River side:
129’4’’ x 71’ (3.4 m x 21.6 m)
Promenade d’Iberville – green roof – Pavilion section
1692 ft2 (302 m2)
22’8’’ x 71’9’’ (6.9 m x 21.8 m)
Promenade d’Iberville – green roof – Tower section
3250 ft2 (157 m2)
63’6’’ x 58’ (19.3 m x 17.7 m)
Columns and ceiling
Ceiling height - Main beam:
11’ 8‘’ (3.59 m)
Ceiling height - Secondary beam:
14’5’’ (4.41 m)
Height of lighting system (neon LED):
10’2’’ (3.10 m)
Column:
12’5’’ x 14’’ (31.75 cm x 35.56 cm)
Dressing room and kitchen
Kitchen:
30’ x 33’ (9.1 m x 10 m)
Dressing room:
20’11’’ x 5’11’’ (6.13 m x 1.55 m)
Door sizes
Double door:
71’’ x 105 ‘’ (180.34 cm x 266.7 cm)
Single door:
31’’ x 92’’ (78.74 cm x 233.68 cm)
Sliding door:
113’’ x 106’5’’ (287 cm x 270 cm)
TECHNICAL SPECIFICATIONS
Electricity
Several electrical outlets on floor and columns (15 amp.)
Clients are responsible for providing adapters for their own equipment (e.g. stove jack).
Screen
1 screen 75'' portrait (at Door 17)
Hanging beam
Hanging is allowed on steel beams only. No hanging is allowed on piping, electrical conduits and lighting system. In case of doubt, contact the logistics agent on site.
Load-bearing capacity of main beams: 2,500 lb
BLINDS
Grey semi-sheer manual blinds in all windows. Please note that there are no blinds in front of doors, garage doors or in upper windows.
LIGHTING
White LED lighting system only, which can be dimmed to change intensity. It is possible to control neon intensity by section with assistance from the on-site logistics agent. No touching or handling of any device is allowed (e.g. attaching or tilting neon lights).
Related spaces
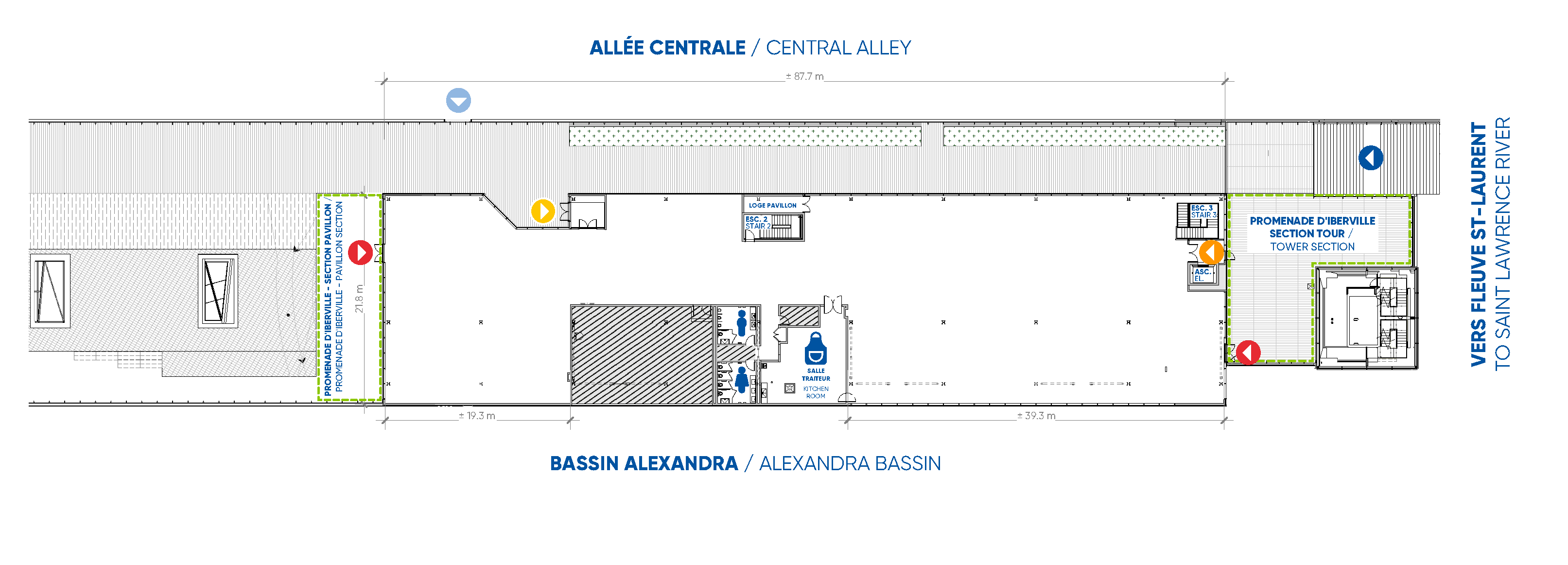
KITCHEN
Kitchen WITH cooking
Equipment list
- 2 iCombi Pro 5-rack ovens with storage and integrated hood (Rational)
- 1 2-door refrigerator with 6 shelves, 78''X 54''X 29'' - 49 cu. ft. (M.K.E)
- 1 ice machine with scoop and mobile ice bin (Follett)
- 4 30''x 48' stainless steel worktables
- 1 sink + 1 touchless sink
Additional information for the kitchen
DRESSING ROOM
The Pavilion's dressing room is located behind the fire escape in the middle of the space.
Please note that there is no private washroom.
The logistics agent will hand over the access cards to the tenant upon their arrival on-site.
The access cards must be returned to the logistics agent at the end of the room rental period.
In the event of loss, theft or breakage of the key, an amount of $200.00 per key will be charged after the event.
Equipment list
- 1 8’ folding table
- 4 chairs
CLOAKROOM
No cloakroom space is set up in the room.
The Lessee must provide equipment and personnel at Lessee’s choice of such space.
The MPA disclaims all liability for loss, theft or illegal acts that may be committed against the Lessee, its guests or third parties on the Leased Premises or elsewhere on the site.
WASHROOMS
To meet sanitary requirements, there must be a minimum of 1 washroom per group of 300 men and 1 washroom per group of 150 women.
